Competitions: International Competition for the development of the master plan for the "Adem Jashari" Memorial Complex in Prekaz, Municipality of Skenderaj, in the Republic of Kosovo.
Bustler
JULY 24, 2023
CONTACT E-MAIL: egzon.zariqi@rks-gov.net CONTRACTING AUTHORITY: MINISTRIA E KULTURES RS AND ÇJK PROJECT LOCATION: Prekaz, Municipality of Skenderaj, Republic of Kosovo TYPE OF CALL: Open Procedure ESTIMATED CONTRACT VALUE: 3,000,000.00 This Memorial Complex is the most significant site of memory in Kosovo.


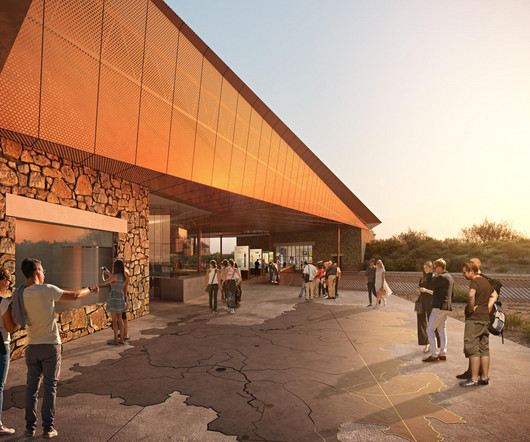





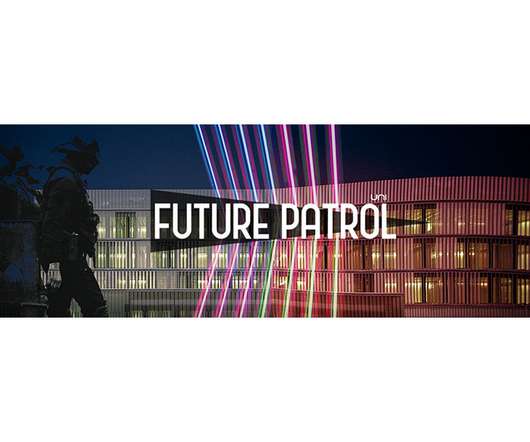

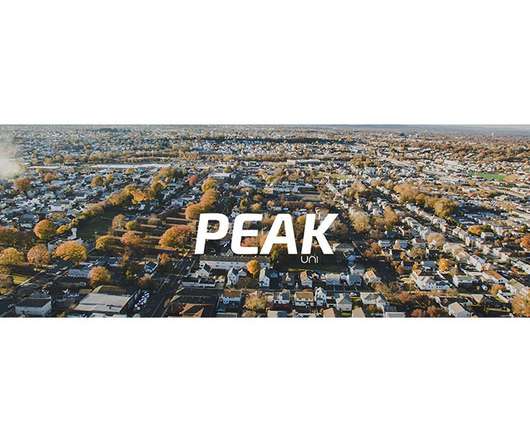
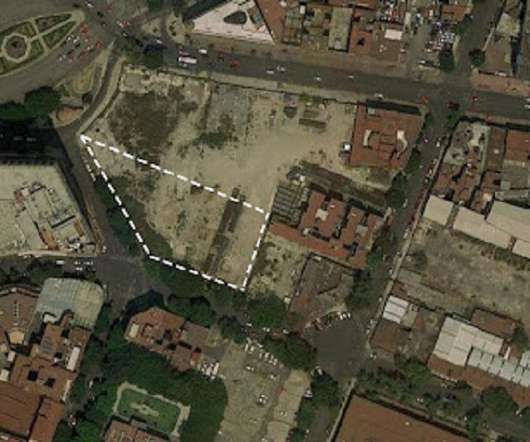

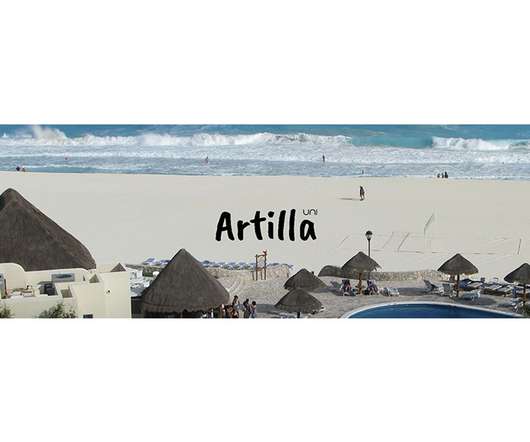





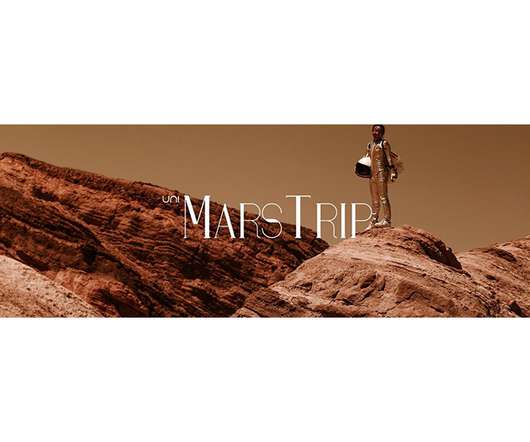
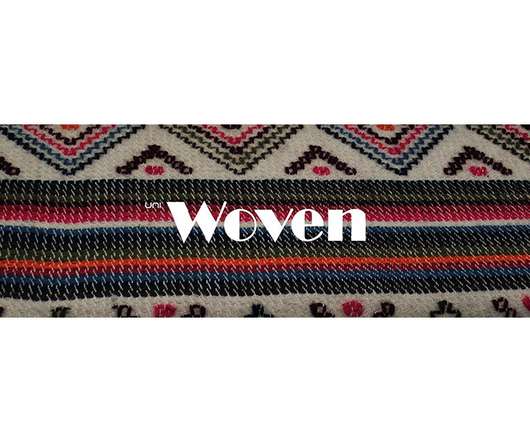




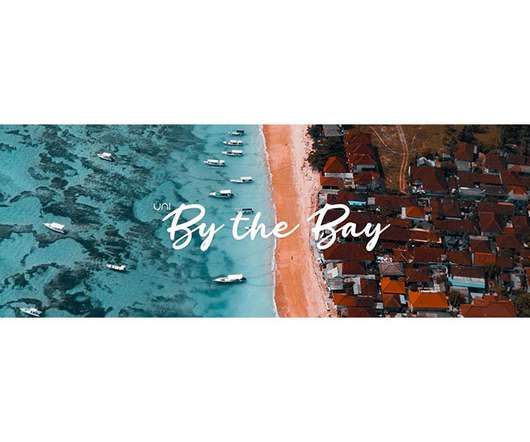


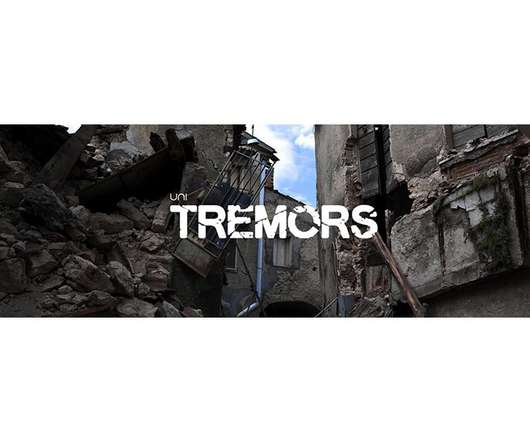







Let's personalize your content