Studio MEMM creates Tree House in Brazil to bring out "playful inner self"
Deezen
FEBRUARY 27, 2023
Brazilian firm Studio MEMM has completed a pair of elevated, wood -clad structures that are meant to offer a "floating, magical space in the woods" for both kids and adults. Studio MEMM designed two volumes nestled within Pinheiro-bravo trees Careful consideration went into selecting the treehouse's location. metres off the ground.

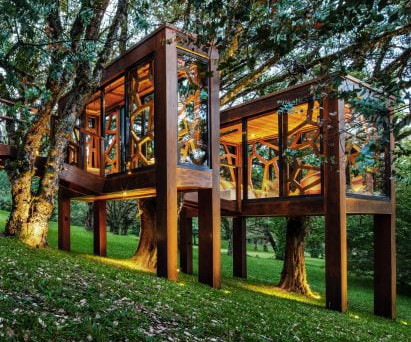

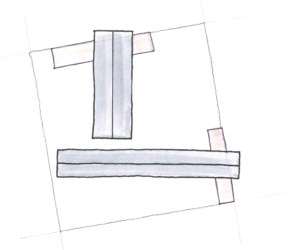




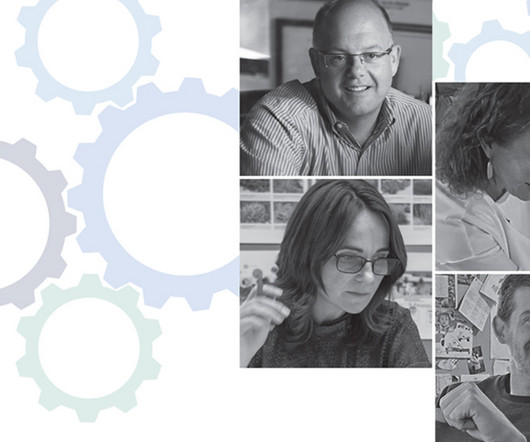





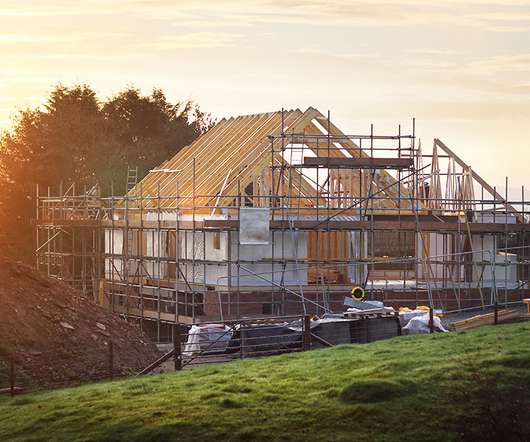
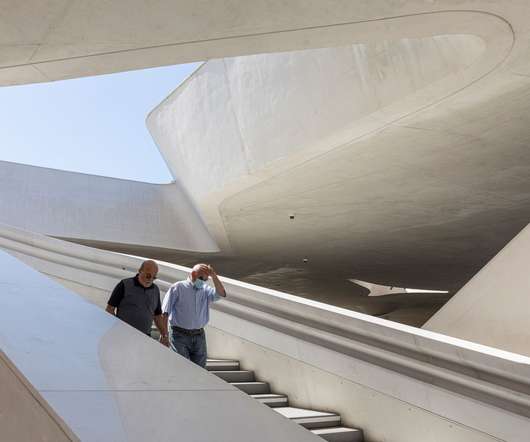
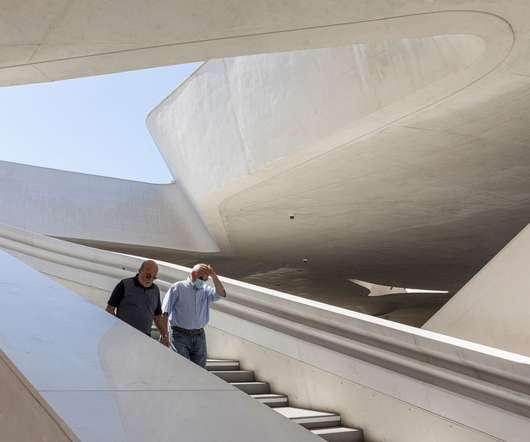


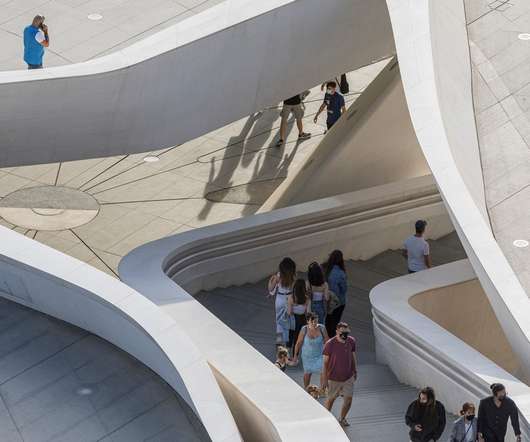















Let's personalize your content