Hewitt creates residential tower in Seattle informed by stack of magazines
Deezen
MARCH 26, 2024
Local architecture studio Hewitt has unveiled the 33-storey-high Skyglass residential block in downtown Seattle , which was informed by an offset stack of magazines. The apartment shave full-height glazing Its form also creates views of the surrounding natural landscape of Seattle, which she describes as an important influence. "We







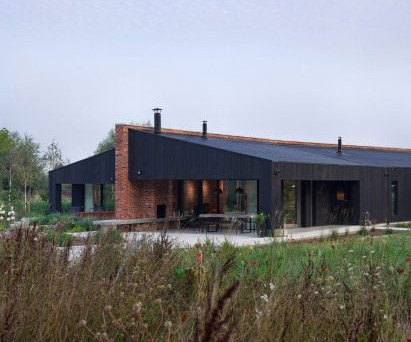


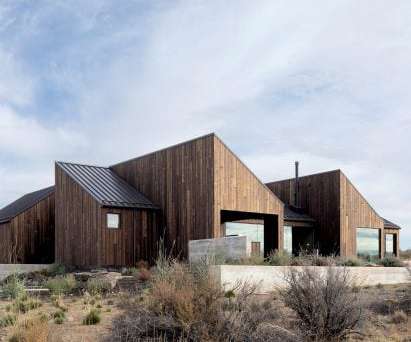




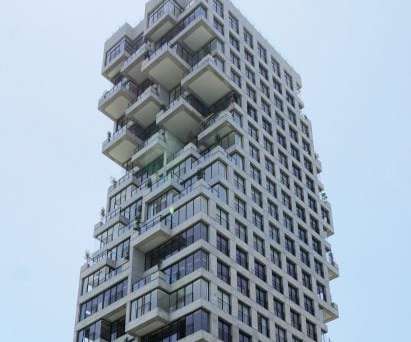








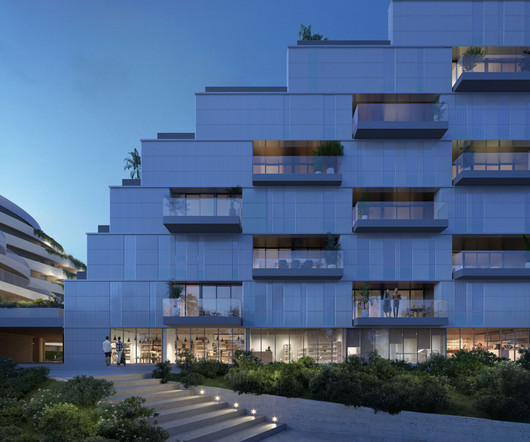
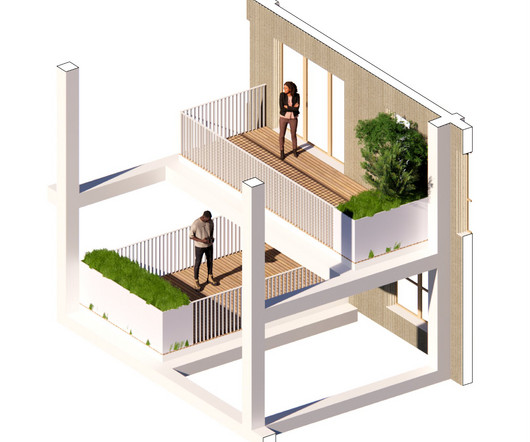




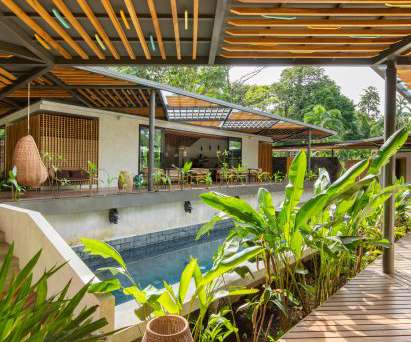
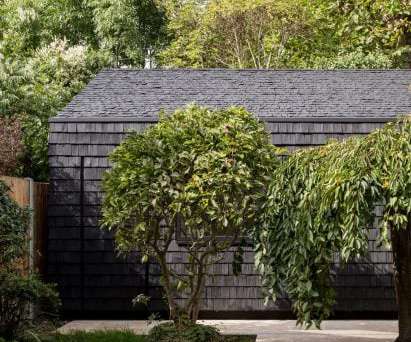
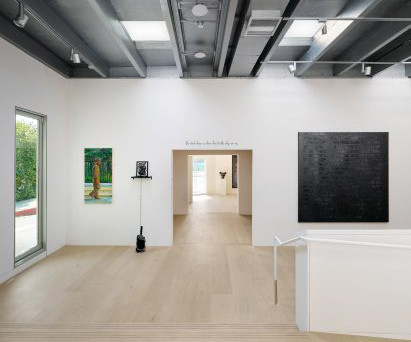







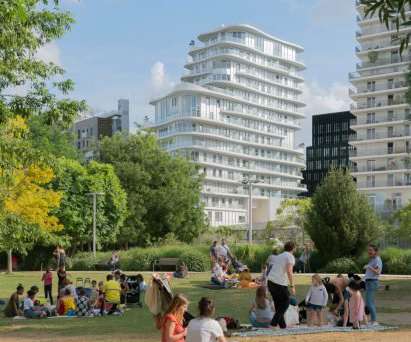


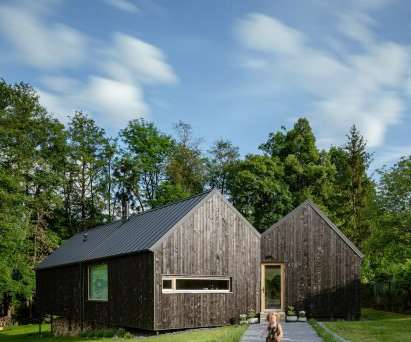






Let's personalize your content