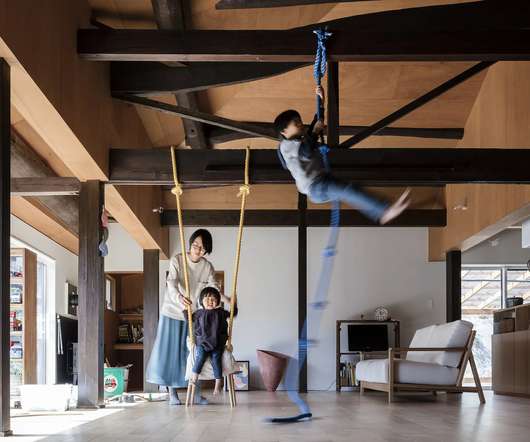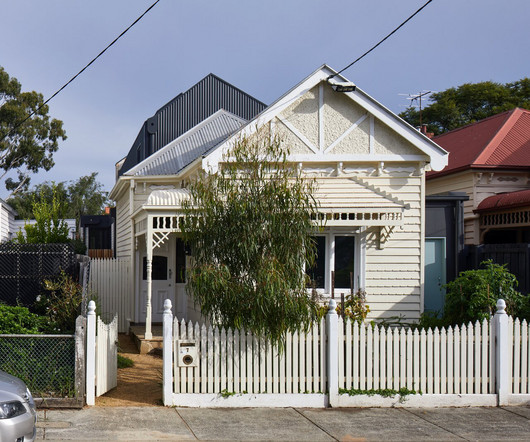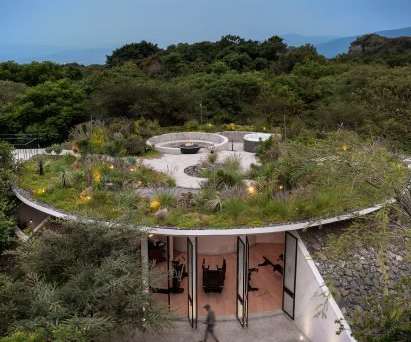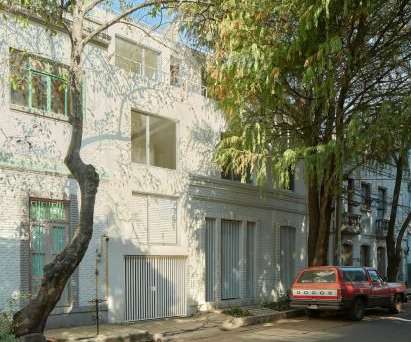Budget Breakdown: In London, a Midcentury-Inspired Kitchen Update Leads to a $229K Home Revamp
Dwell
MAY 22, 2024
The clients originally wanted teak cabinets, but 4 S Architecture suggested an alternative. "We The client was really pleased with the result." Nicola and Patrick Kendall‘s new kitchen features green kit kat tiles, a terrazzo-effect rubber floor, white cabinetry, and cherry veneer cabinets.



















































Let's personalize your content