In Situ Studio creates HUUS house for sloped site in Raleigh
Deezen
APRIL 7, 2022
Glazed brick and charred cypress wrap the exterior of a partly sunken North Carolina home designed by architecture firm In Situ Studio. The site formerly held a run-down, 1940s dwelling that was owned by the clients. It also has its own exterior entrance, allowing visitors to easily come and go. by three metres).


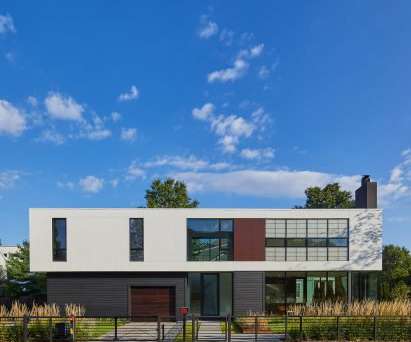

















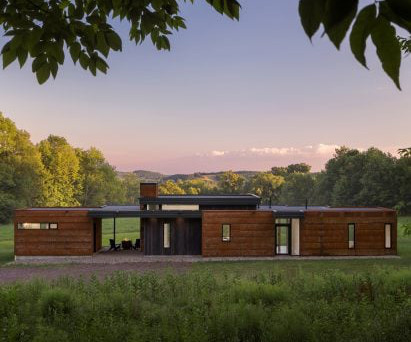





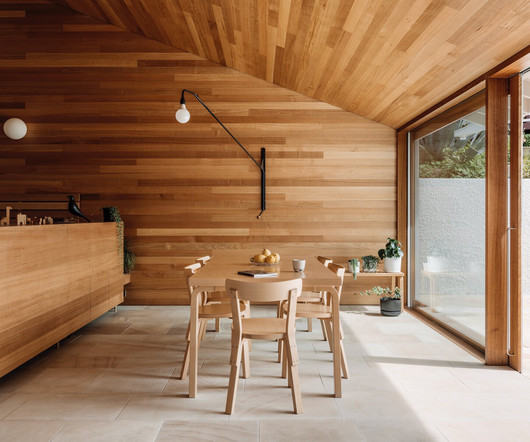


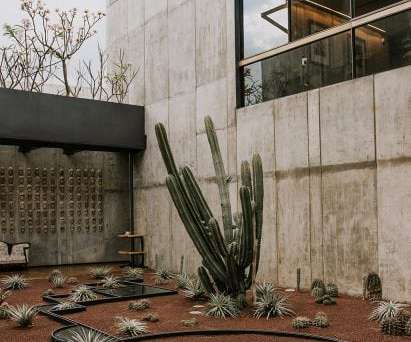


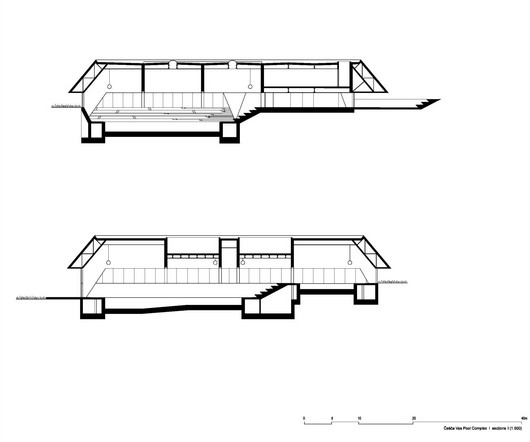


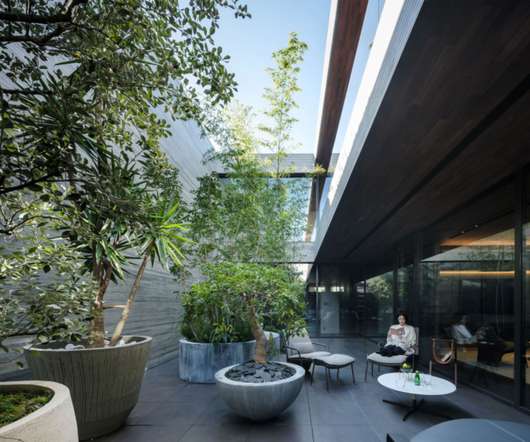















Let's personalize your content