Big Windows and White Interiors Punch Up a Gloomy ’60s California Beach House
Dwell
FEBRUARY 9, 2023
The idea was to take the existing house and give it new life—one that met the needs and aesthetics of our designer clients. The idea was to take the existing house and give it new life—one that met the needs and aesthetics of our designer clients. The client described it as living inside a tree.








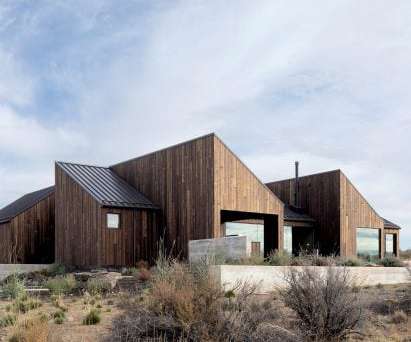










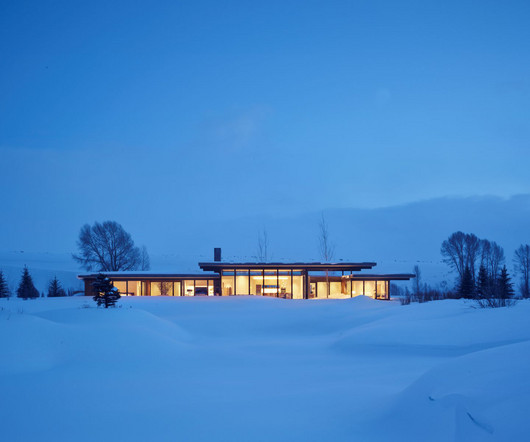







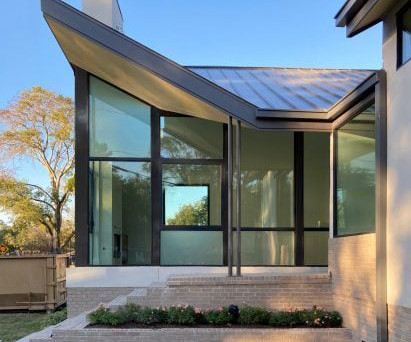


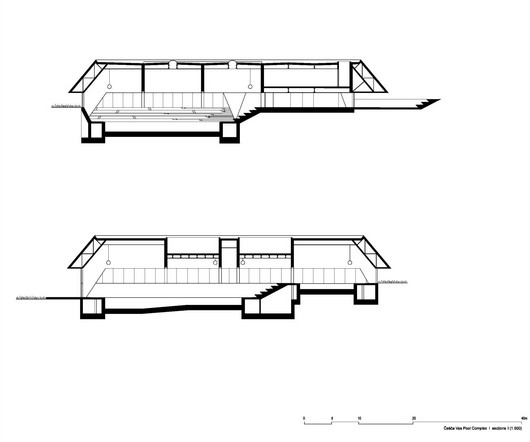
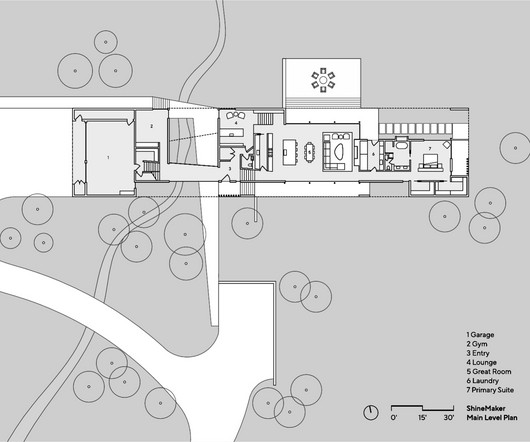




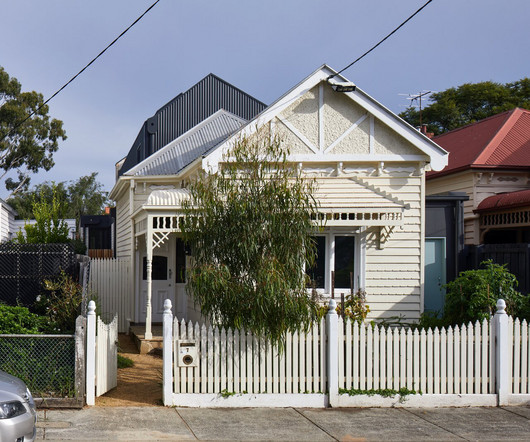
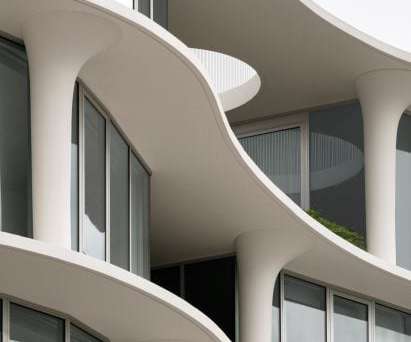



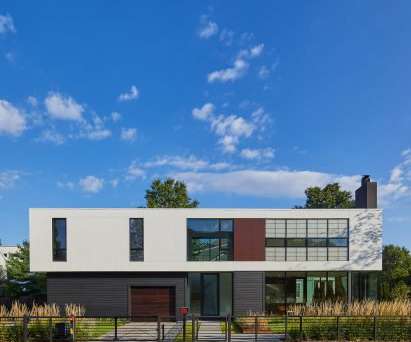
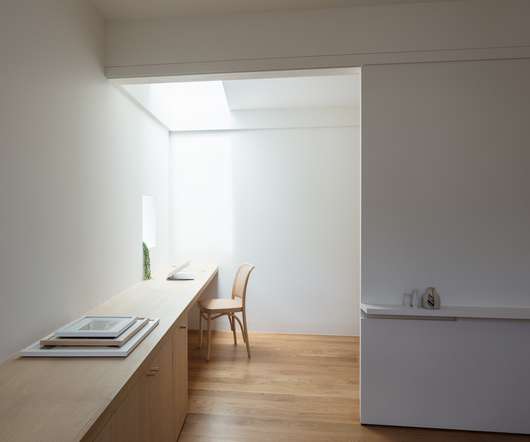








Let's personalize your content