Hebra Arquitectos tucks Lone Oak House within wooded site in Chile
Deezen
MAY 10, 2024
Hidden within a densely wooded area, the Lone Oak House is located in a river region in southern Chile. However, the owners began telecommuting for work and decided to make the house their full-time residence. However, the owners began telecommuting for work and decided to make the house their full-time residence.







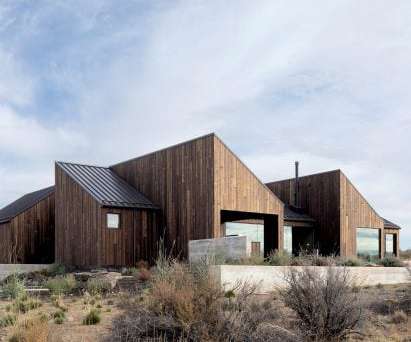




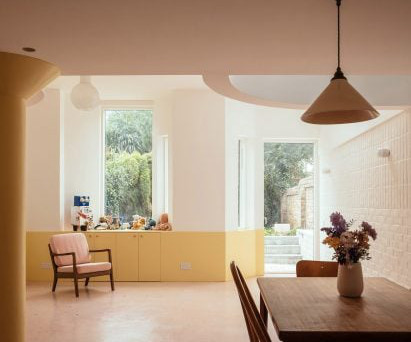


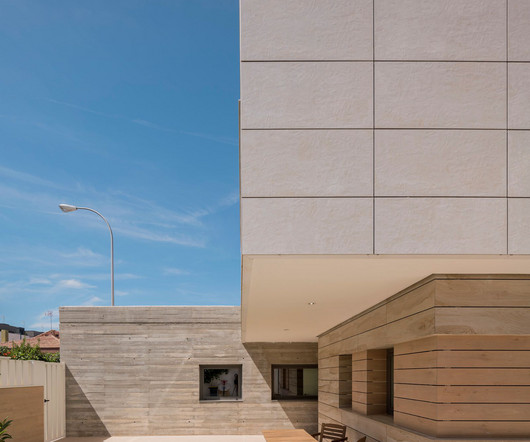

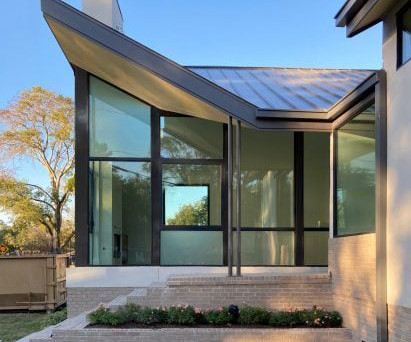







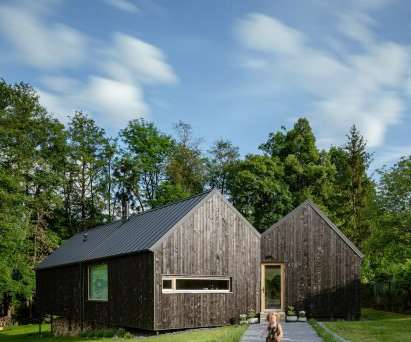
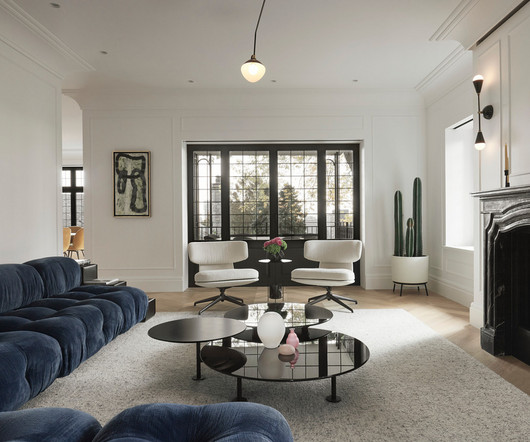
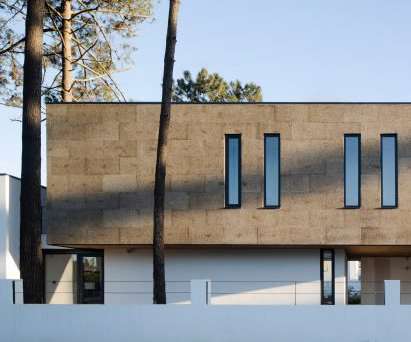


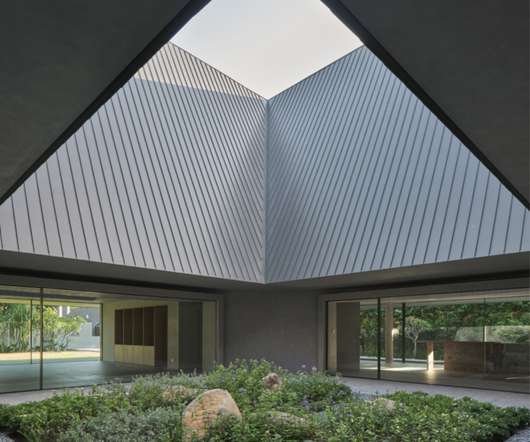

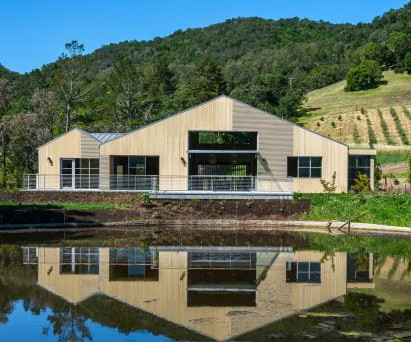
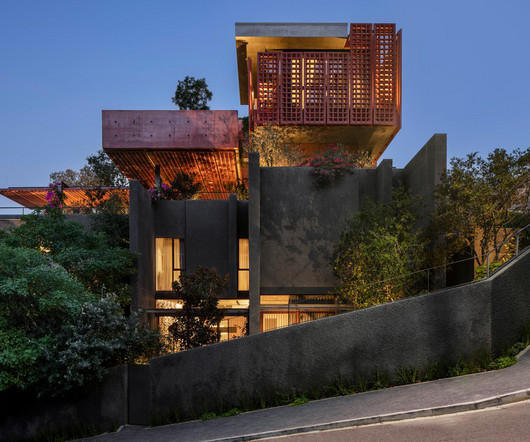


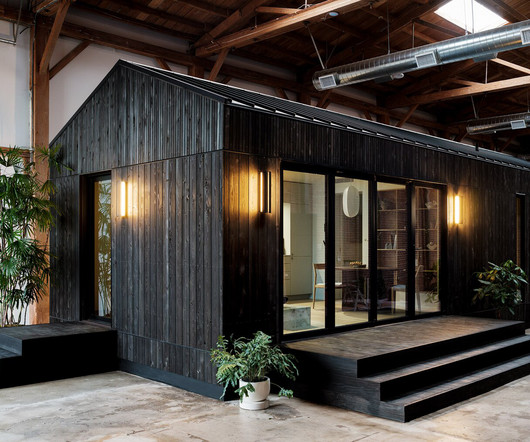














Let's personalize your content