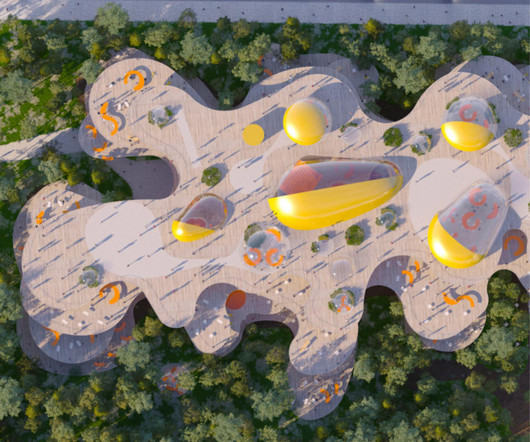Nanjing K.Wah G72 by UNStudio
aasarchitecture
OCTOBER 9, 2023
The site is separated by the central river and the planned road into 4 plots which are set to create a dynamic community for locals and visitors. At the same time, by introducing separate waterfront footpaths and pedestrian bridges, walkability is promoted throughout the site.































Let's personalize your content