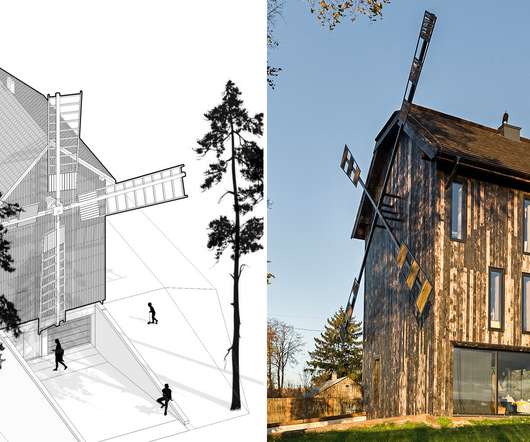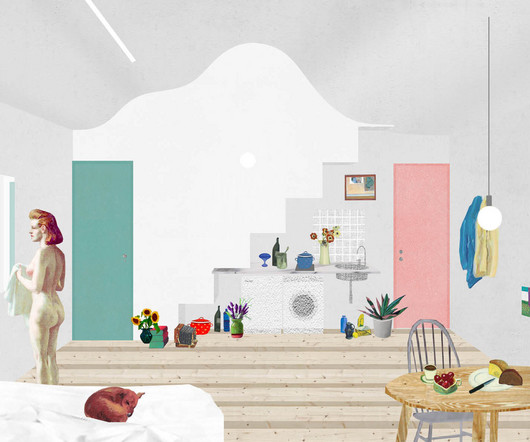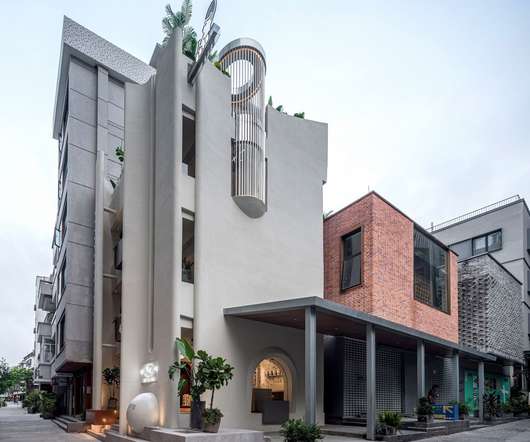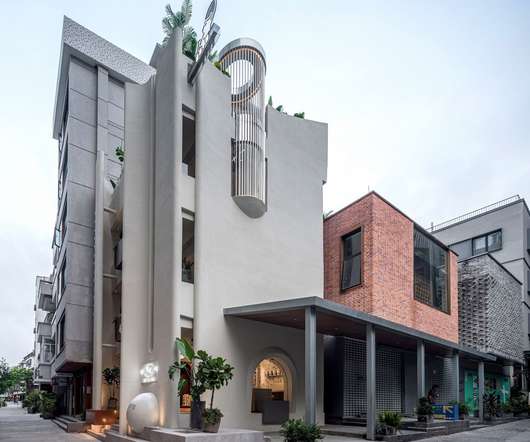Construction reaches roof levels of landmark development above Hong Kong’s High Speed Rail West Kowloon Terminus by Zaha Hadid Architects
aasarchitecture
MAY 29, 2024
Construction works have reached roof level at the new 3.2 The top of each tower tapers inward to reduce their perceived volume while the façade’s vertical shading pleats extend over each rooftop, creating ‘halos’ that shelter roof terraces and sky gardens. million sq.







































Let's personalize your content