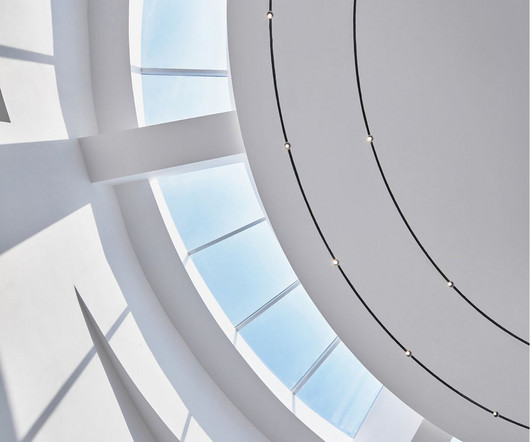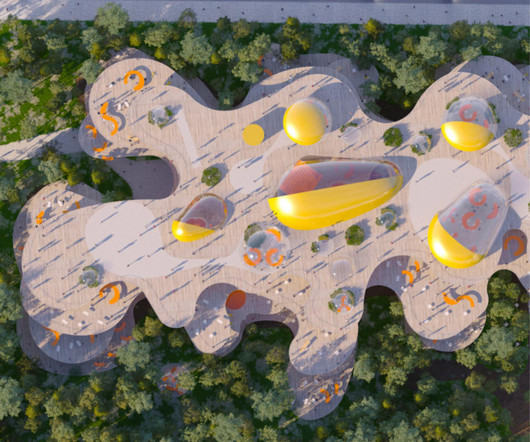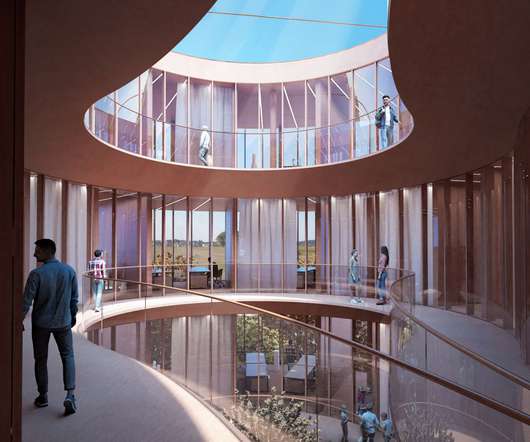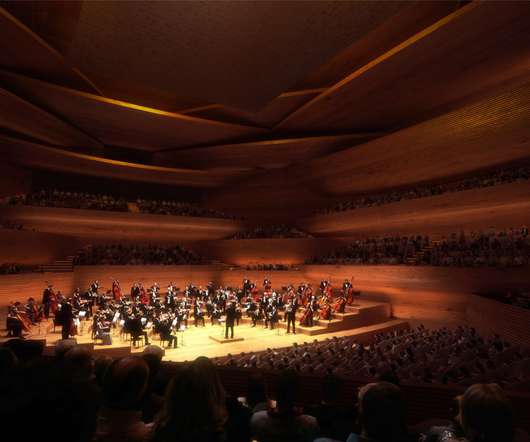The Spiral Gallery by Protoscapes
aasarchitecture
MAY 22, 2024
An integral landmark within the Dawei Village Revitalization Masterplan, the Spiral Gallery transforms a former farmhouse site into the first art institution in Hefei dedicated to Mother Nature. Client: Hefei Baohu District Rural Revitalization Investment Co., Collaborators: Beijing Poli Cultural Development Co.,



















































Let's personalize your content