Natural materials form "seamless connection" between English woodland and nursery
Deezen
JANUARY 23, 2023
Timber and rubber are among the natural materials used at this nursery in Stoke-on-Trent, which British practice Feilden Clegg Bradley Studios has designed to echo an adjacent nature reserve. One of the wings is dedicated to spaces for babies and preschool children, while the other is used for the forest school.

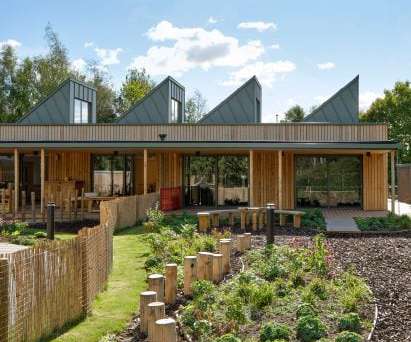


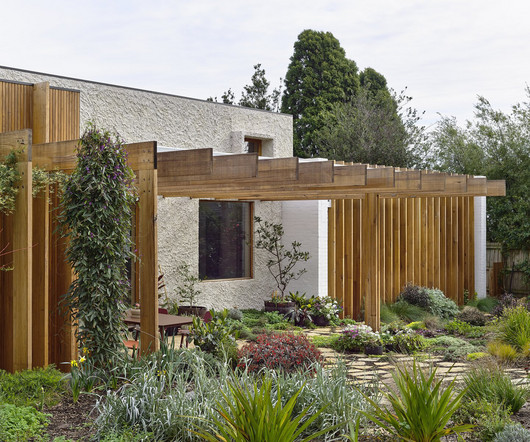











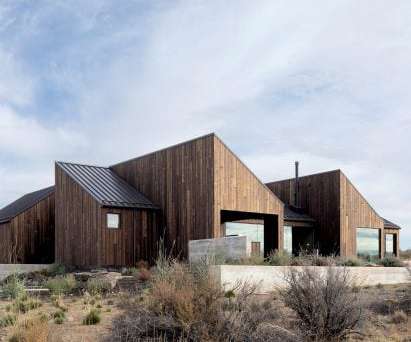








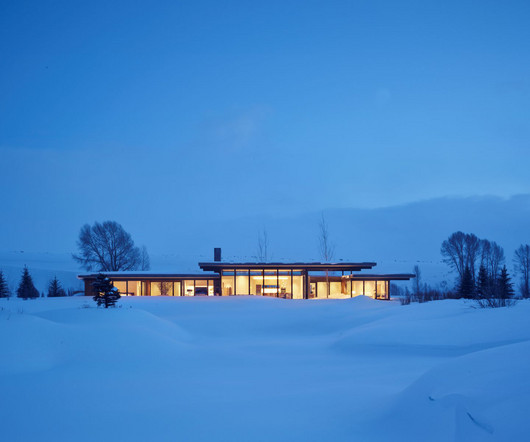



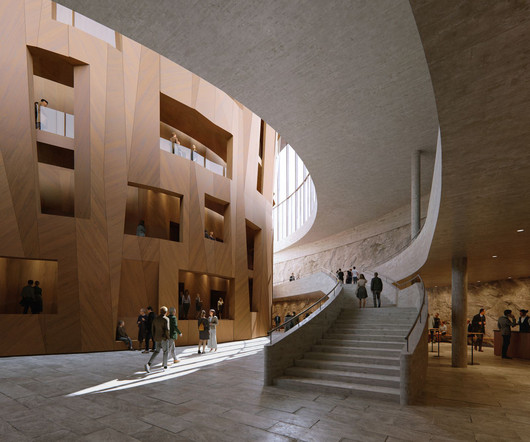


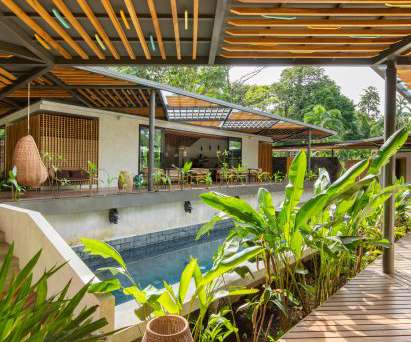





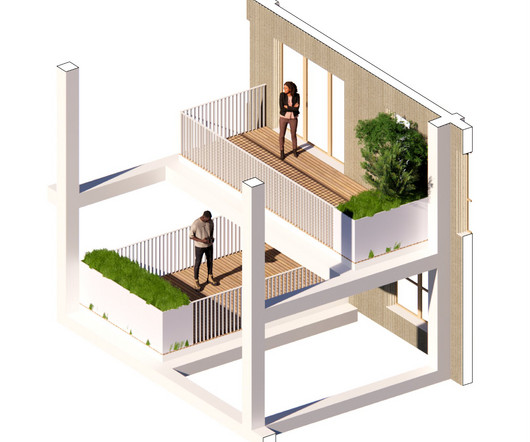
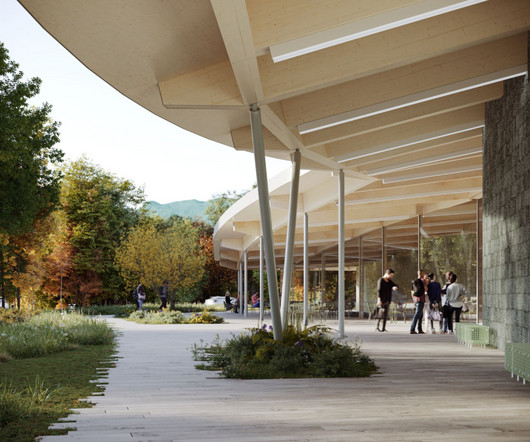

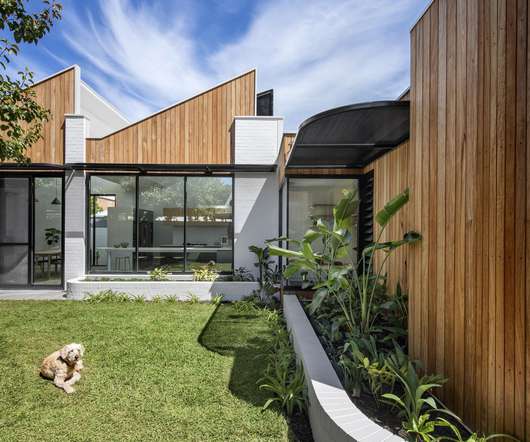
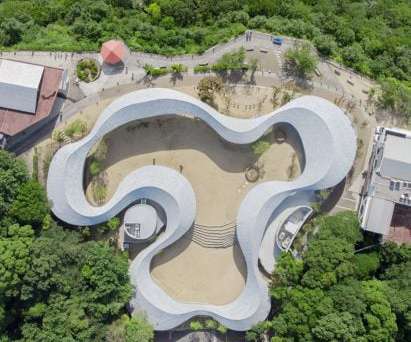








Let's personalize your content