This Sydney Home’s Dining Area Is Basically the Backyard
Dwell
MARCH 19, 2024
Very importantly they sought a design that made the most of its aspect and environs so that they could passively operate the house throughout the year. Home the Renovation of a Lifetime This Arizona Home Uses the Desert Landscape as "Living Art" Grooved Red Tile, Arches, and a Catwalk Tie Together a Backyard House in Belgium

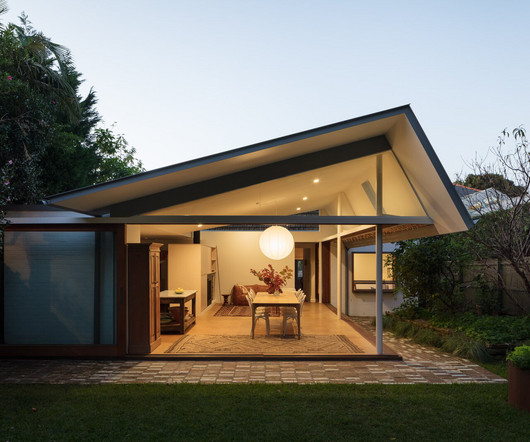









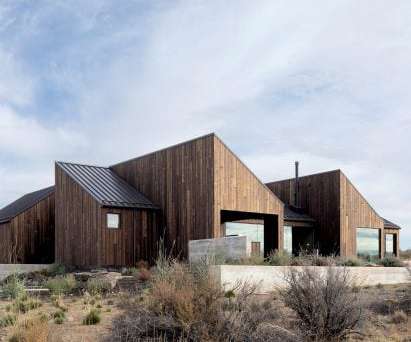

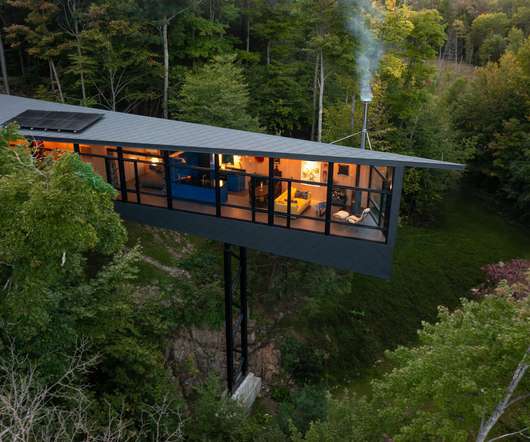






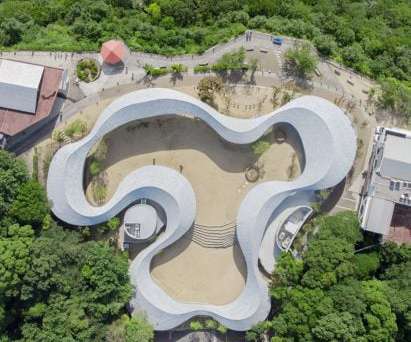

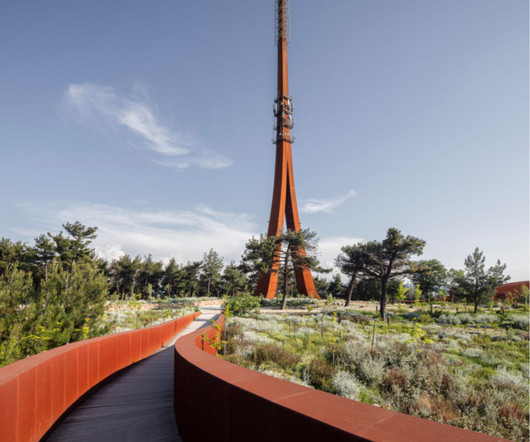



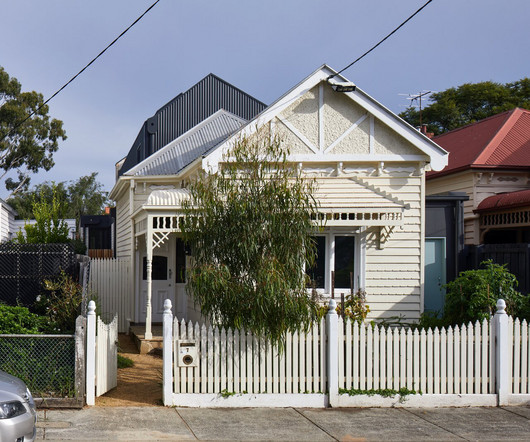





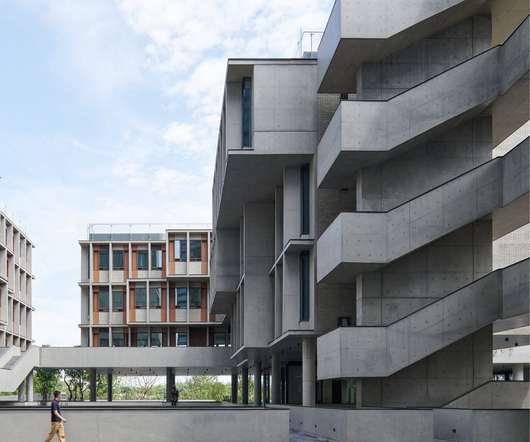
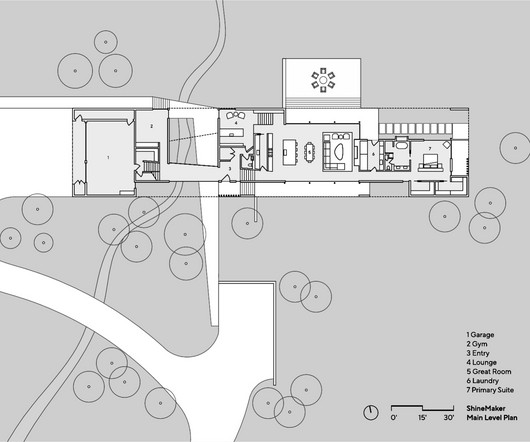

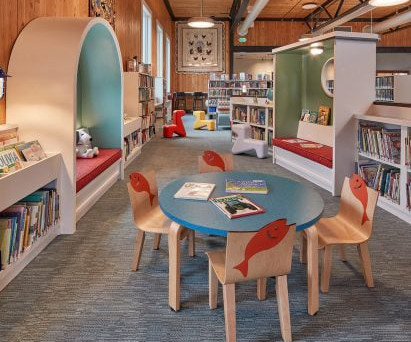







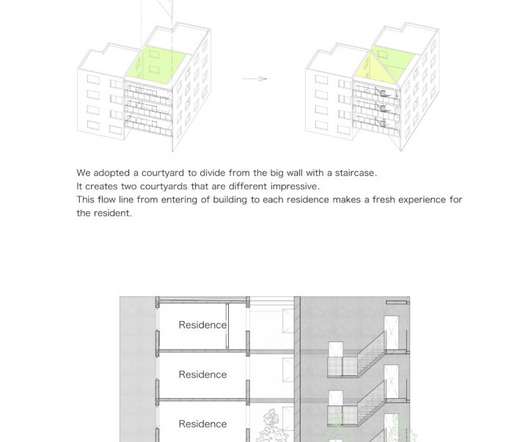







Let's personalize your content