Attract Ideal Architecture Firm Clients with Your LinkedIn Profile
Archmark
MAY 13, 2022
Set Up and Use Your Linkedin Profile to Find, Attract, and Connect with Your Ideal Architecture Firm Clients Archmark's Definitive Architecture Firm Marketing Guide to Perfecting Your Linkedin Profile. Have your clients or prospects ever made any of the following statements?: “We It’s easy to blame the clients for these statements.



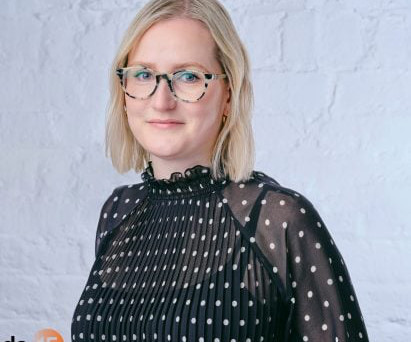

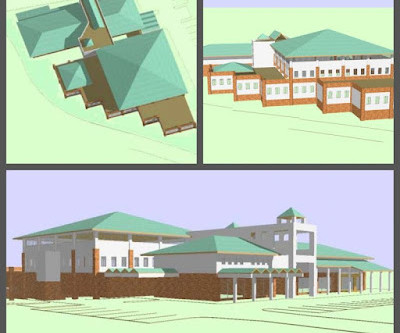
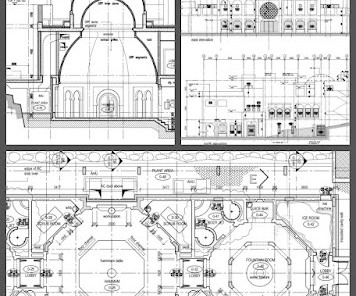
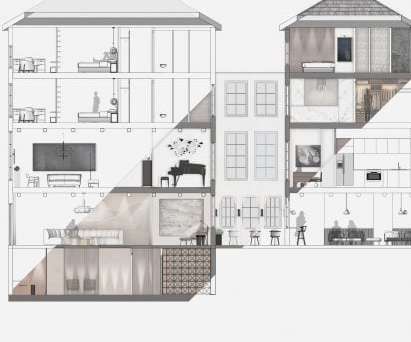
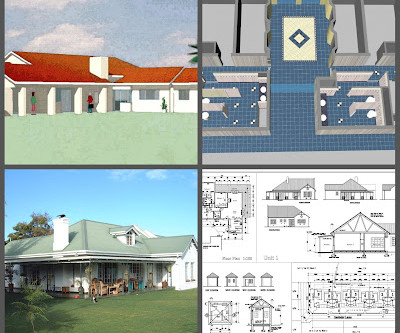
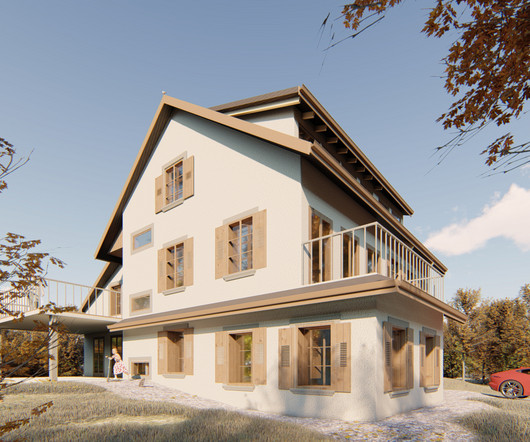
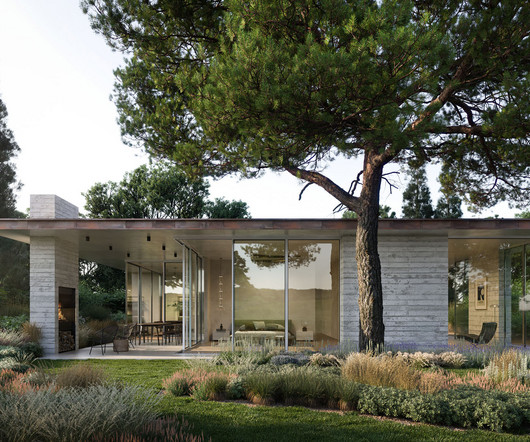














Let's personalize your content