UNStudio wins competition for new mixed-use development in Düsseldorf
aasarchitecture
SEPTEMBER 11, 2023
Deep balconies and terraces, a public park, a generous neighbourhood square and the inclusion of a community centre create a lively public space offering space for temporary events and opening the site to residents and visitors alike. This includes a sustainable structure concept that enables significant CO2 savings of approx.


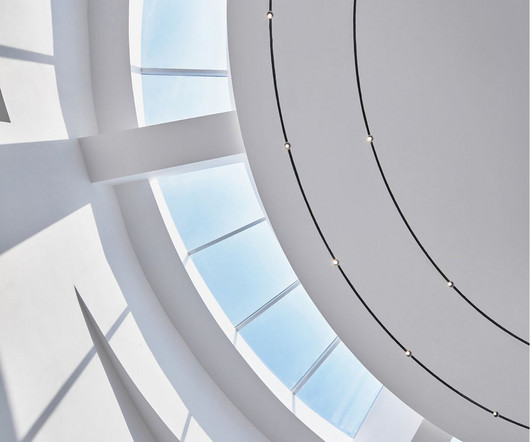


























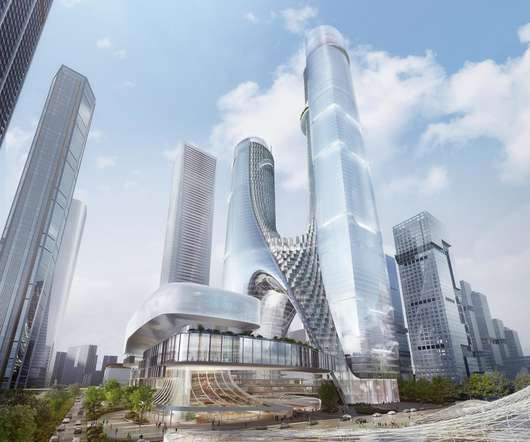







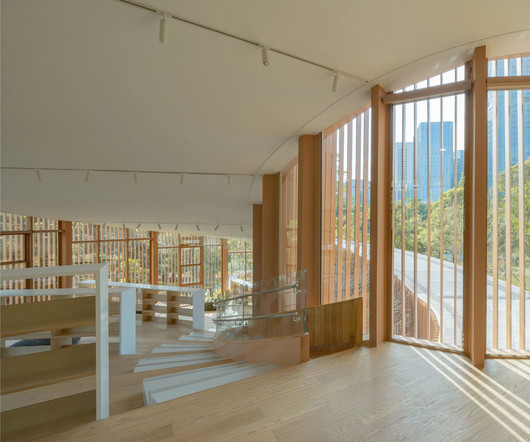
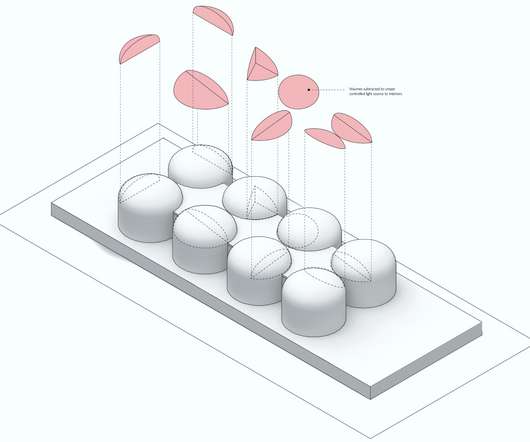
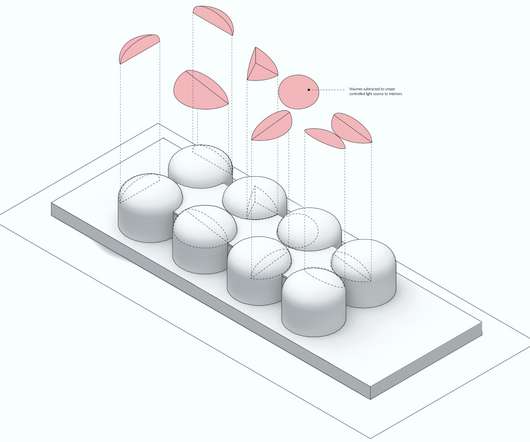



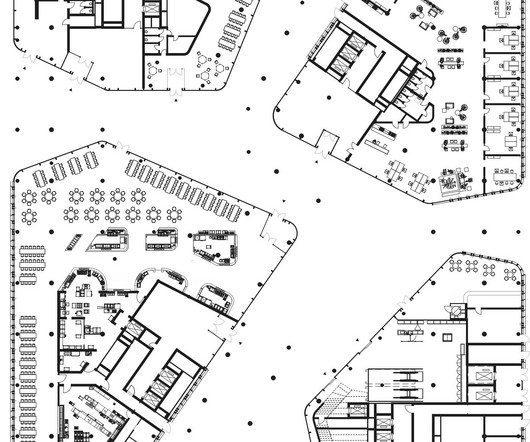







Let's personalize your content