A Breeze Block Courtyard Is the Only Way to Access This Australian Home’s Bedroom
Dwell
MAY 15, 2023
Establishing a spectrum of spatial conditions on a site of just 1,883 square feet was a challenge, and one that defined the DNA of this project. Given the small size of the site, concerns of separation and connection are key. Breeze-block walls demarcate the various zones of the house, yet permit light, breeze, and views.

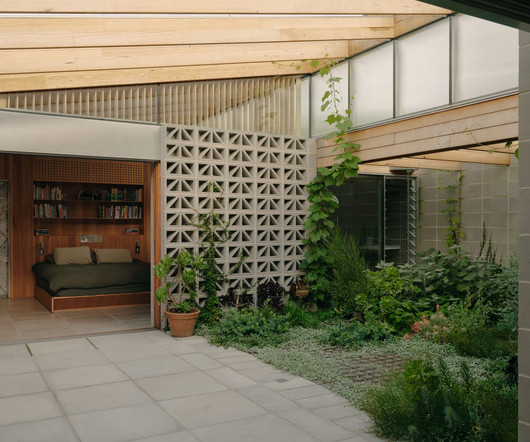

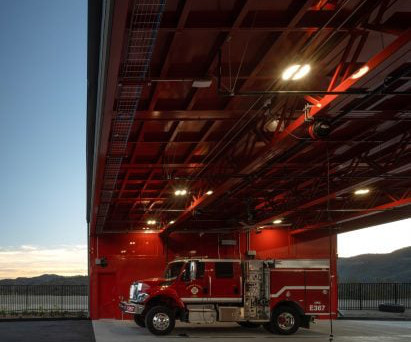



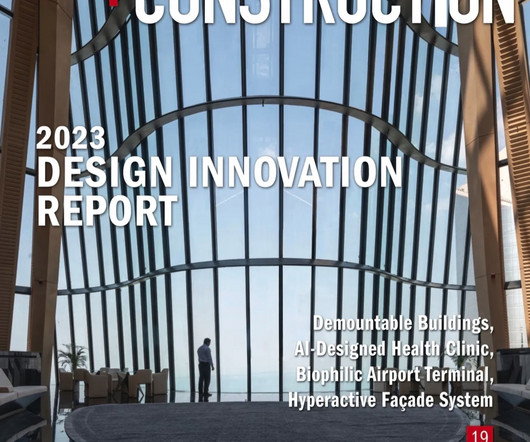
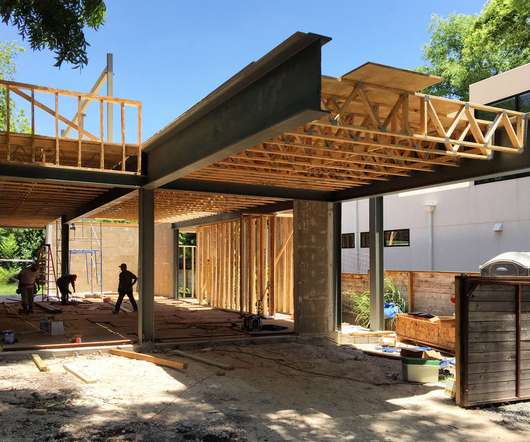


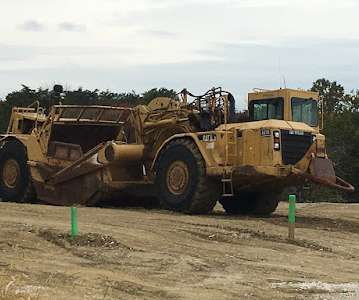

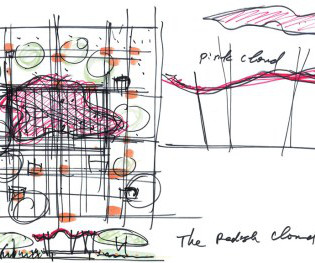
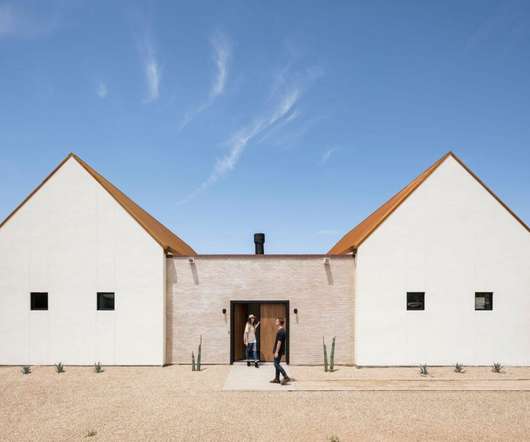












Let's personalize your content