Omar Gandhi Architects balances cedar house on rocky Nova Scotia coastline
Deezen
APRIL 25, 2024
The exterior is "minimal in its massing" "The exterior is extremely minimal in its massing," said OGA principal Omar Gandhi. "It The house presents as two interlocked, stacking boxes – that are meant to weather over time to match the pale grey of the sky – perched on a hillside. The photography is by Ema Peter.
















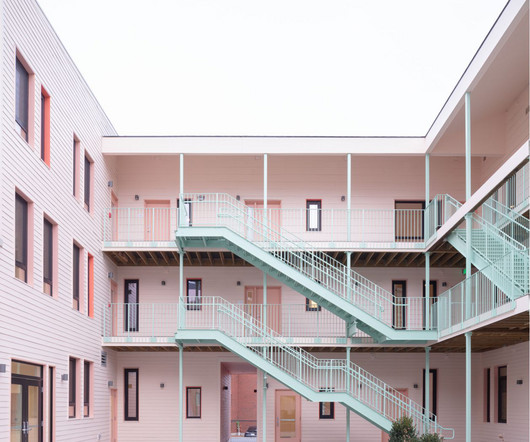




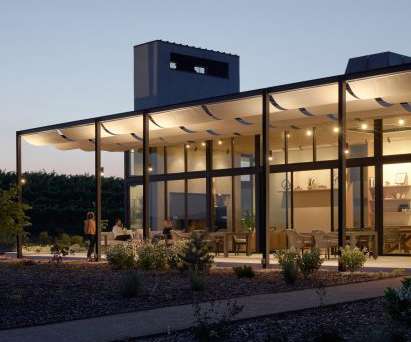




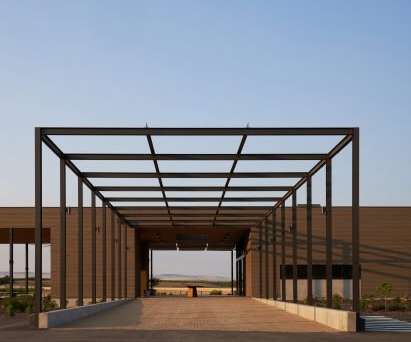
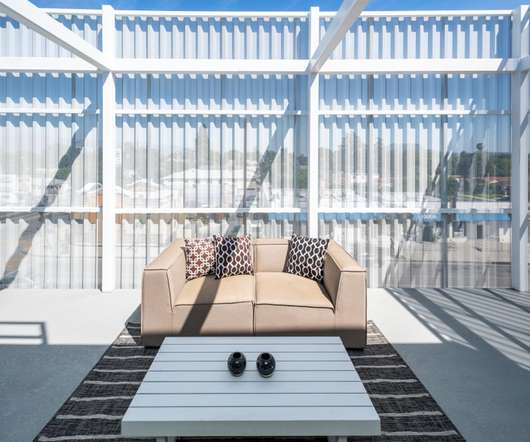
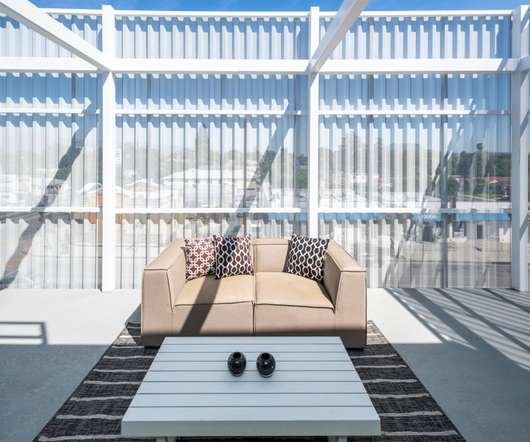
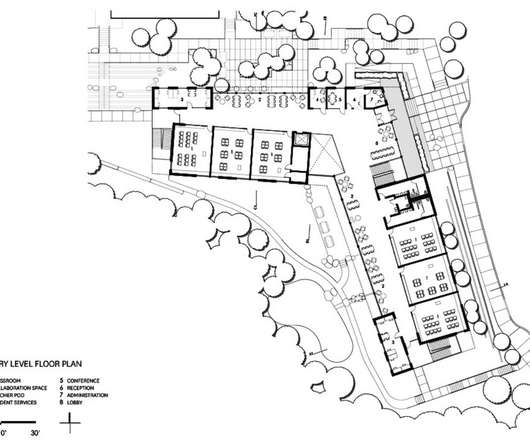
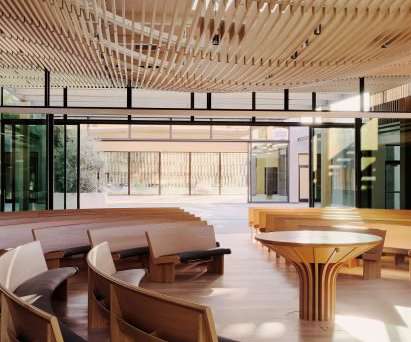
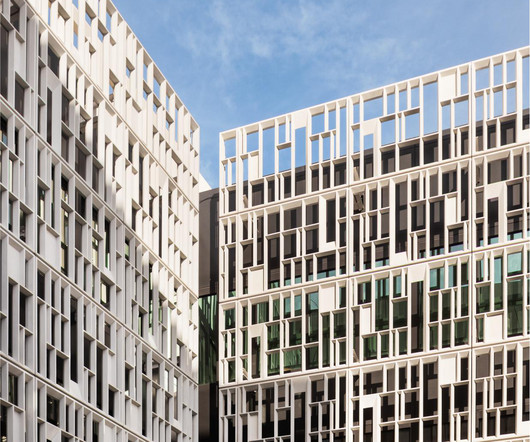
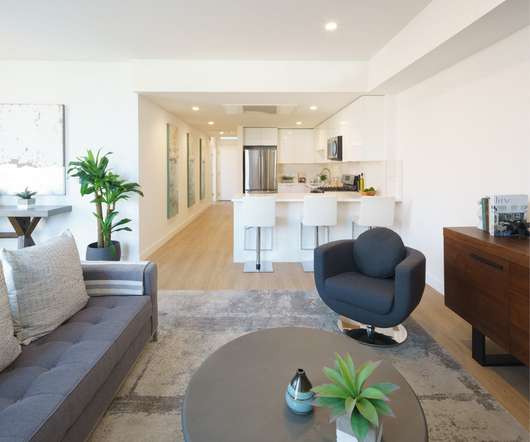


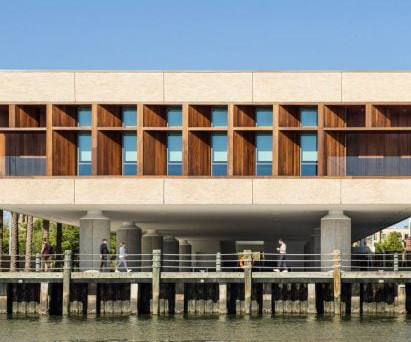















Let's personalize your content