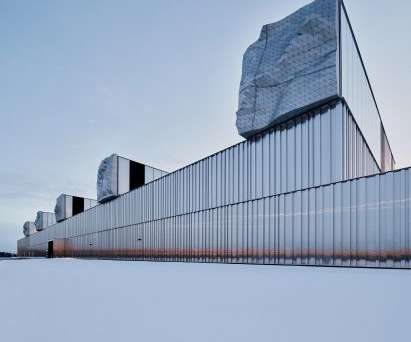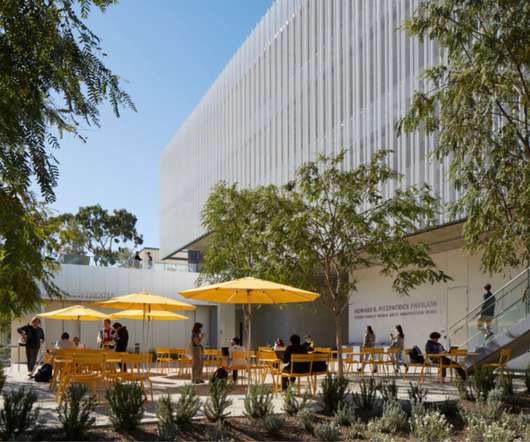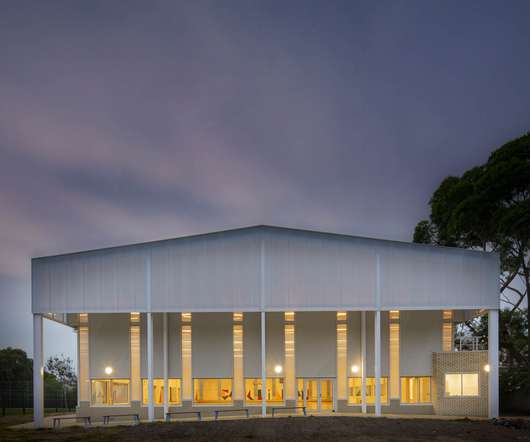Snøhetta unveils chamfered skyscraper on site of former Hong Kong airport
Deezen
OCTOBER 30, 2023
Project credits: Architect: Snøhetta Executive architect: Ronald Lu & Partners (Hong Kong) Limited Landscape architect: Snøhetta Structural, geotechnical and civil engineer: Ove Arup & Partners Hong Kong Limited Building services engineer: Ove Arup & Partners Hong Kong Limited / J. The photography is by Kevin Mak.



















































Let's personalize your content