Gort Scott reconnects University of Oxford college with riverfront site
Deezen
JANUARY 8, 2022
Gort Scott's scheme focused on unifying these buildings and their relationship to the landscape, removing a small residential building at the centre of the site that diverted the riverside route and blocked views from the rest of the college. The project reconnects the college to its riverside site. Client: St Hilda's College, Oxford.

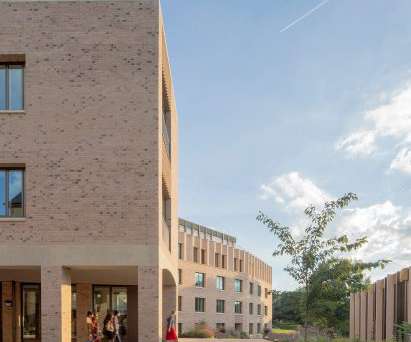

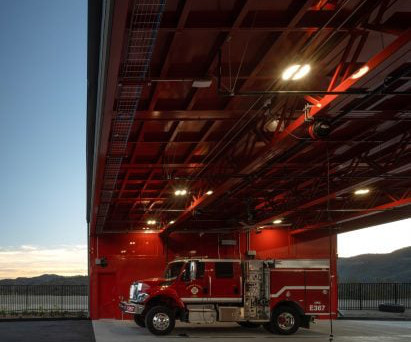









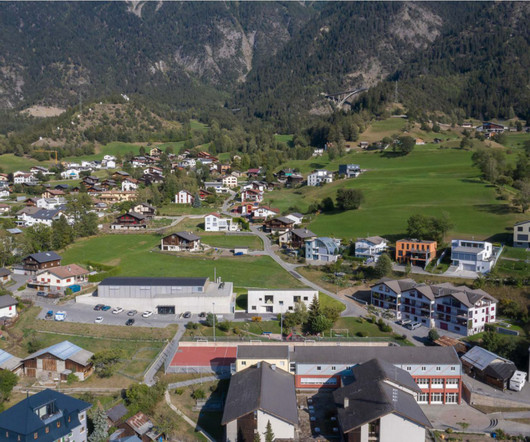

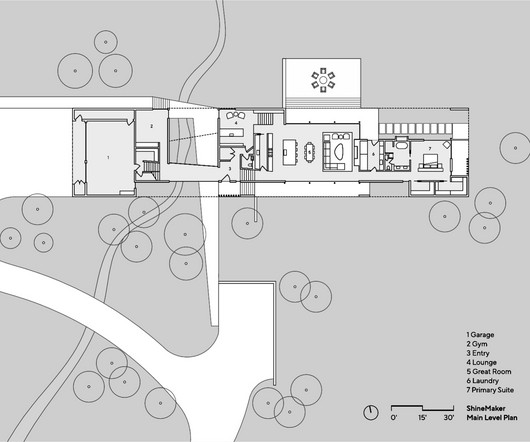













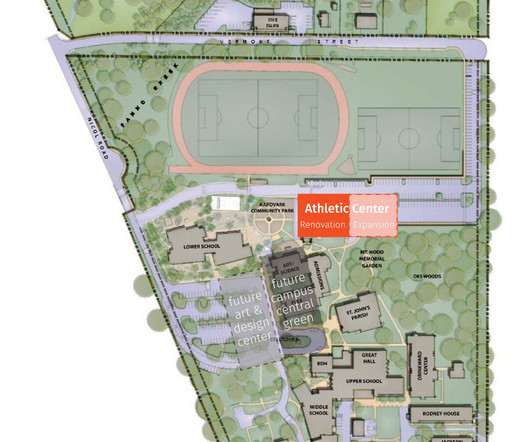
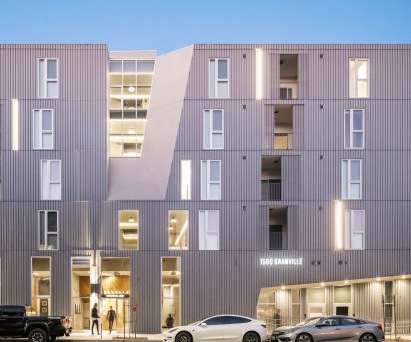
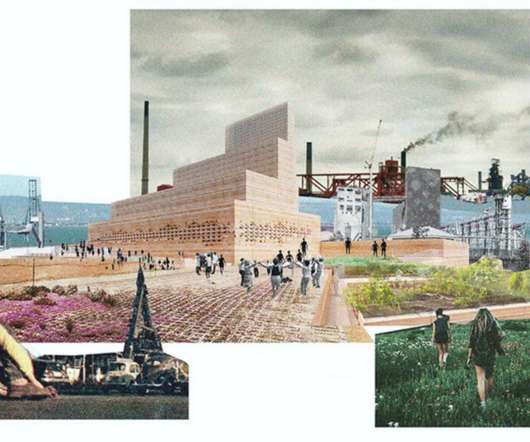
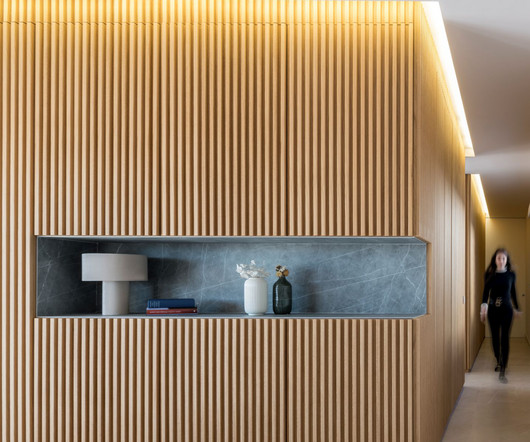
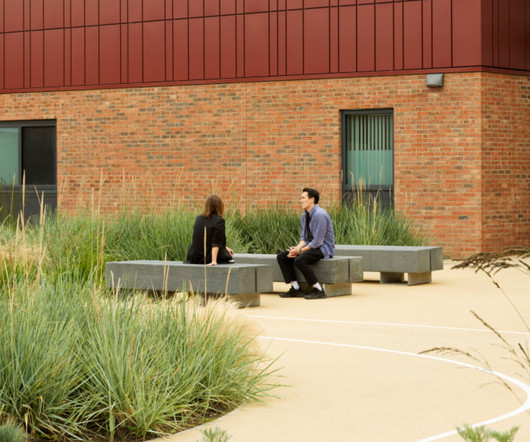





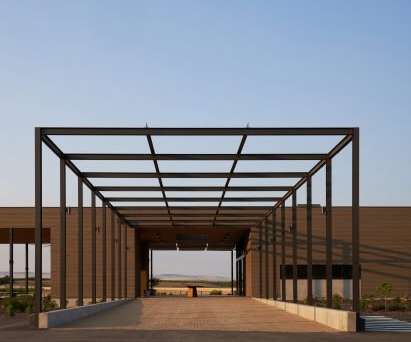
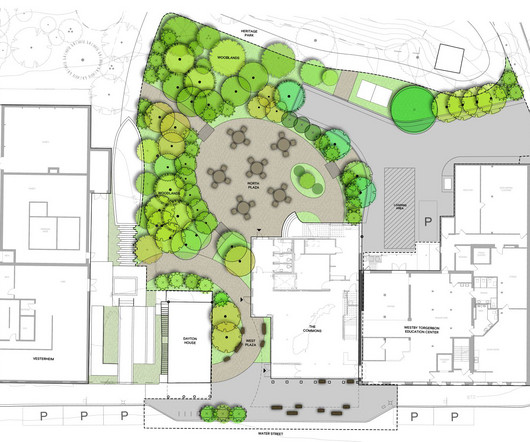

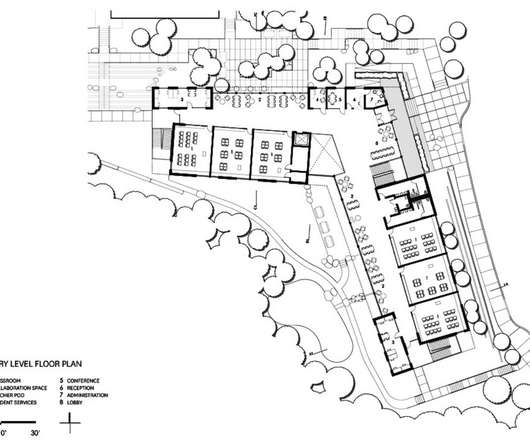








Let's personalize your content