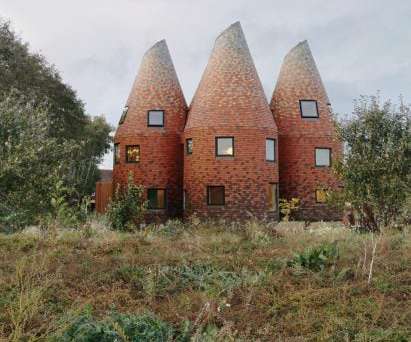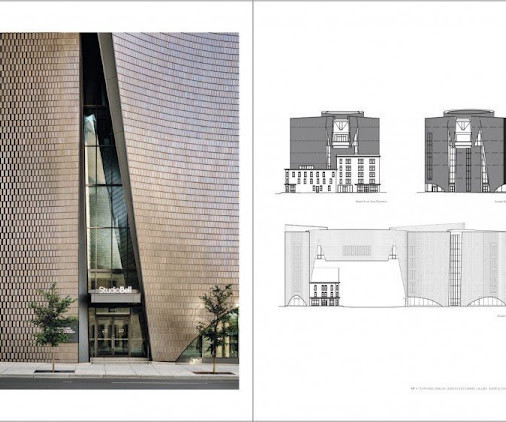Fondation Louis Vuitton: Frank Gehry Reflects on the Making of an Architectural Icon in Paris
Architizer
OCTOBER 11, 2023
Completed in 2014, Gehry’s landmark building is undoubtedly an architectural icon, but manages to retain a reference for both its site in the heart of Paris’s beloved park and for the city as a whole. Frank Gehry: I’m very pleased with the building. It was a dream to build a building in that location.







































Let's personalize your content