Integrating Services and Environmental Control
SW Oregon Architect
OCTOBER 15, 2023
Neglecting to adequately account for and integrate these systems can lead to inefficient and problematic buildings. Diagramming the essential disciplines of each system; that is, diagramming their controlling characteristics vis-à-vis organization of spaces. Engineering is not one thing and design another.

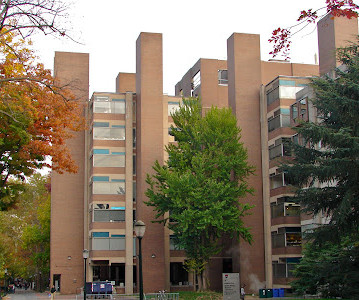










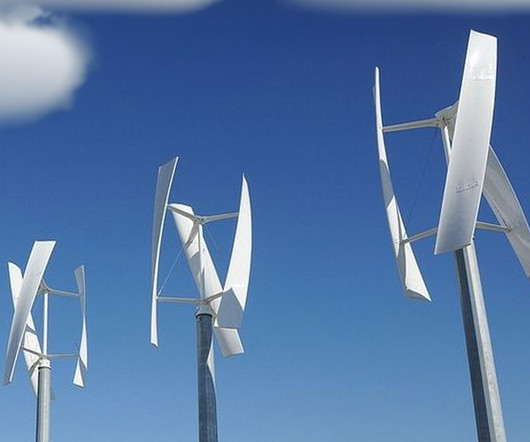






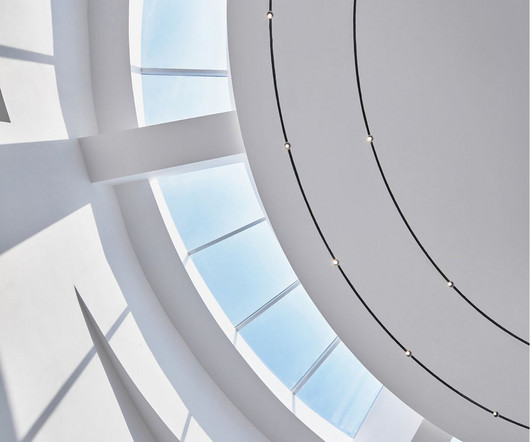
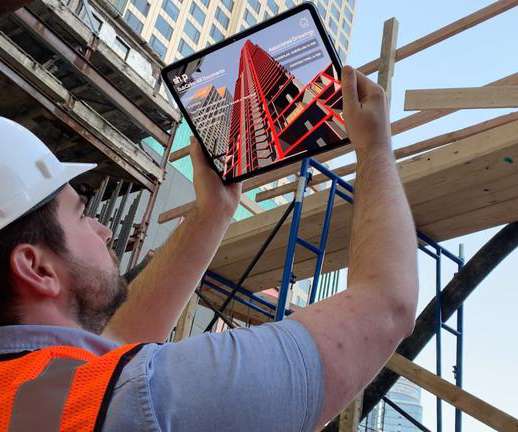











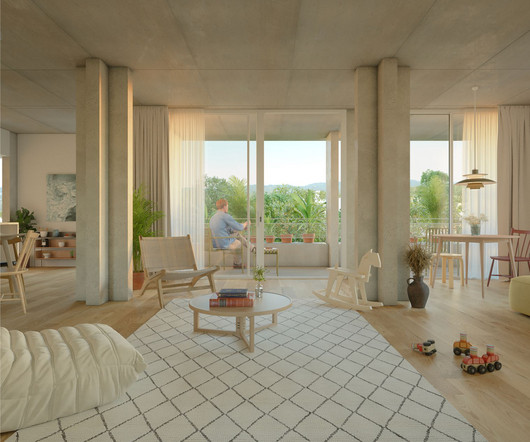






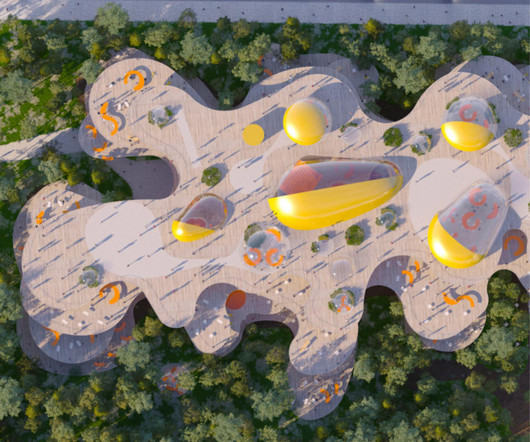











Let's personalize your content