The looming Federal Government shutdown could impinge on infrastructure projects for years
Archinect
SEPTEMBER 27, 2023
Concerns over the possible Federal Government shutdown next month are causing headaches for contractors of much-needed infrastructure projects across the country who fear a chain reaction in the construction industry could leave lasting setbacks that would take years to overcome.


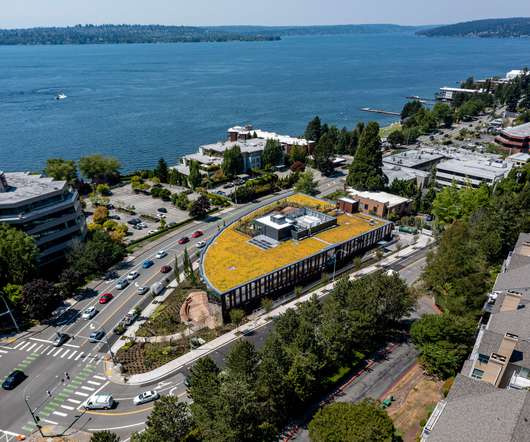






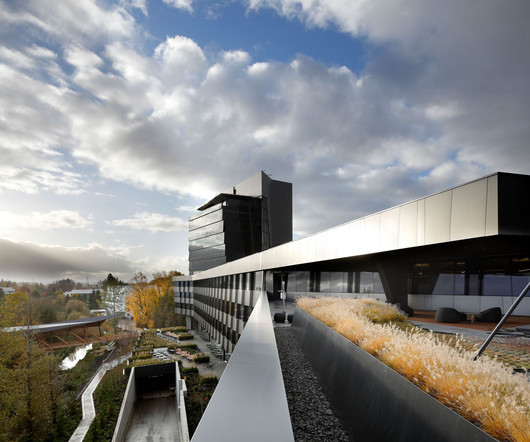




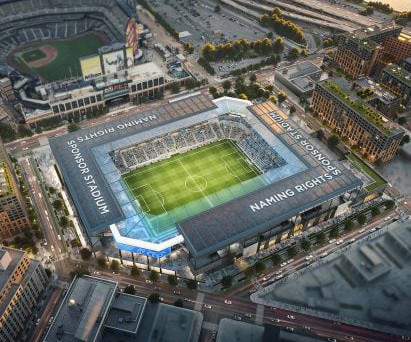
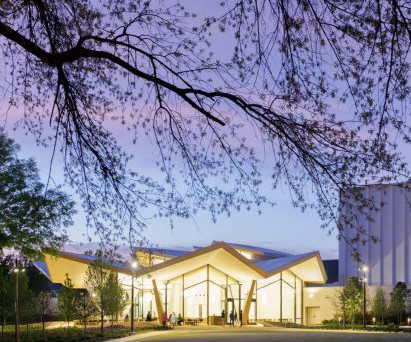








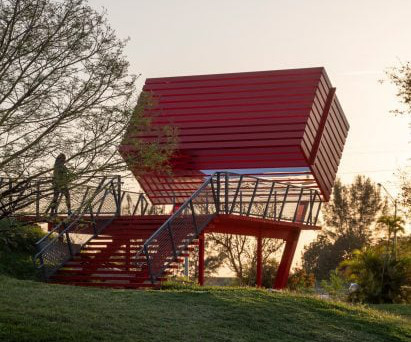



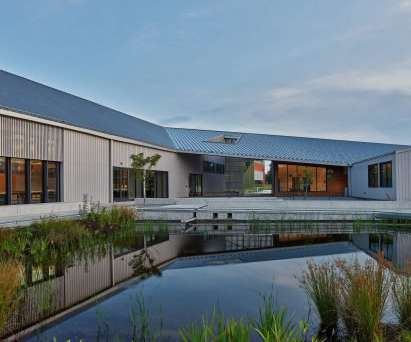






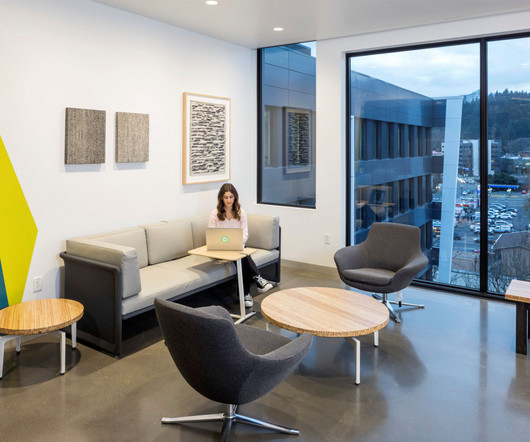





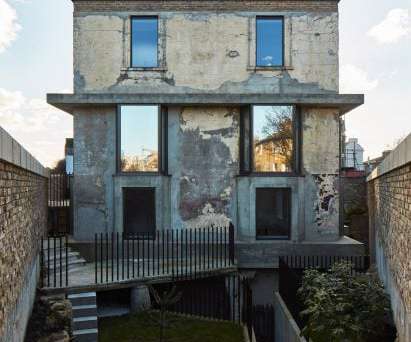









Let's personalize your content