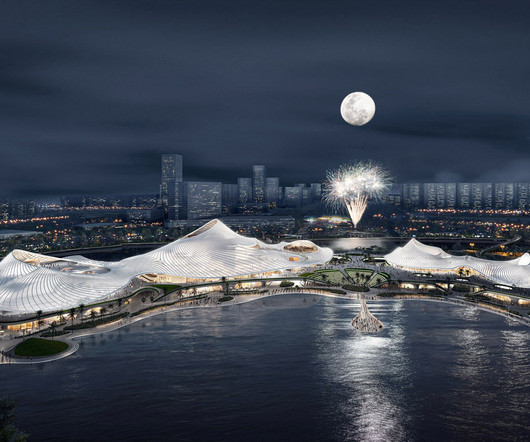MAD designs Nanhai Art Center to emulate "continuous wave of water"
Deezen
JANUARY 4, 2024
In the visuals, it is suggested that this roofscape will be supported by sweeping tree-like columns constructed from timber. The structure will incorporate tree-like columns According to MAD, the proposal for Nanhai Art Center also features commercial spaces that will be positioned along the waterfront.










Let's personalize your content