Cobe and Lundén Architecture Company win competition for community and municipal building in Finland
aasarchitecture
JUNE 21, 2023
Cobe together with Finnish Lundén Architecture Company have won the competition to design the Espoo House – a 24,000 m2 hybrid municipal building serving both decision-makers, city employees and residents, as well as various residential blocks, in the Finnish city of Espoo.

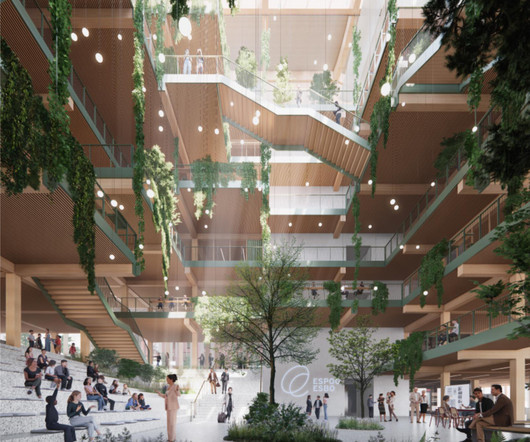
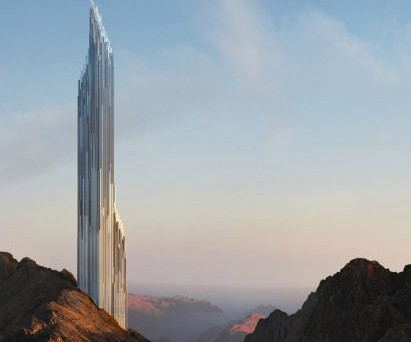
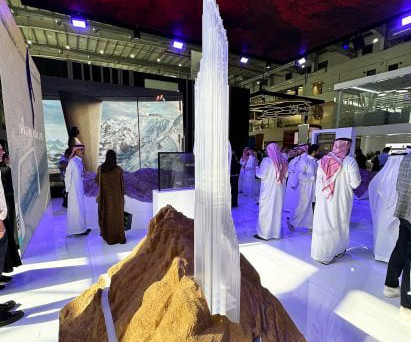

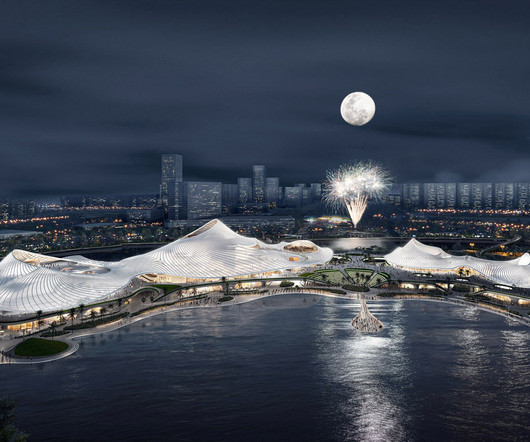
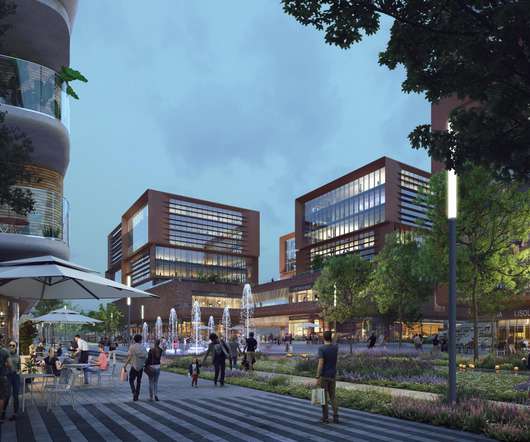

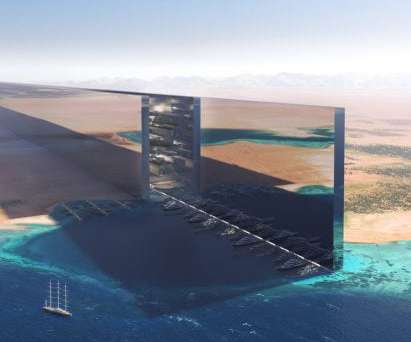







Let's personalize your content