Zaha Hadid Architects designs crystalline skyscraper above Neom ski resort
Deezen
SEPTEMBER 14, 2023
UK studio Zaha Hadid Architects has designed a 330-metre-tall skyscraper as part of the Trojena ski resort at Neom in Saudi Arabia. On display as part of the Neom stand at the Cityscape conference in Riyadh, the 330-metre-tall skyscraper will form part of Trojena, which is being masterplanned by German studio LAVA architects.

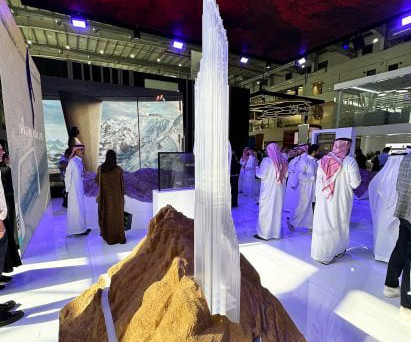

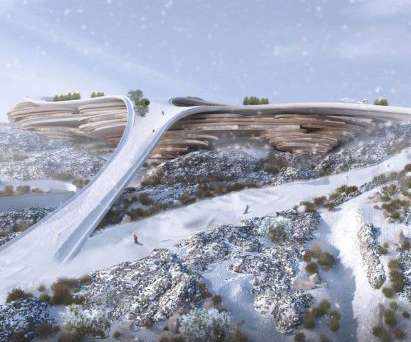
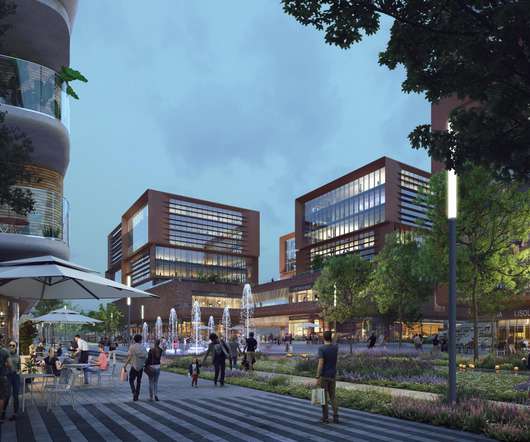

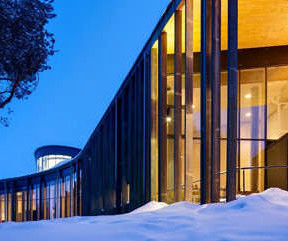
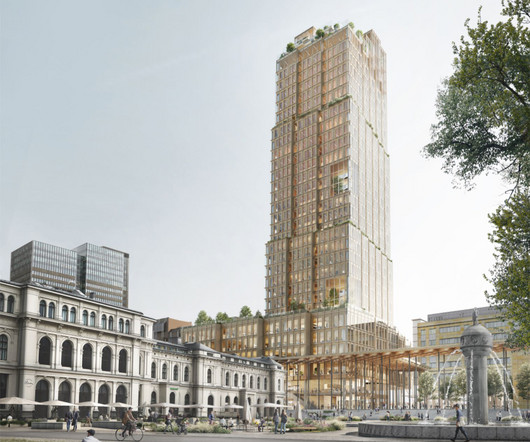
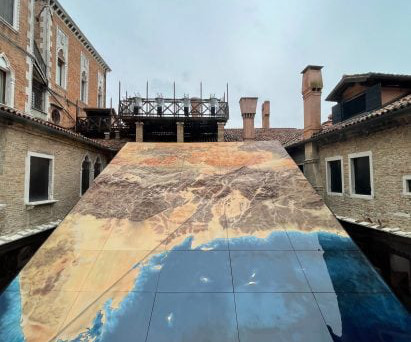
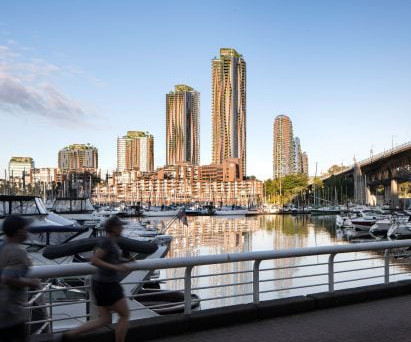
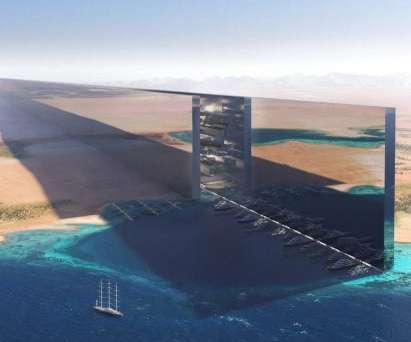
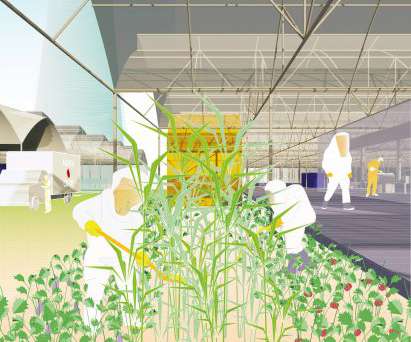
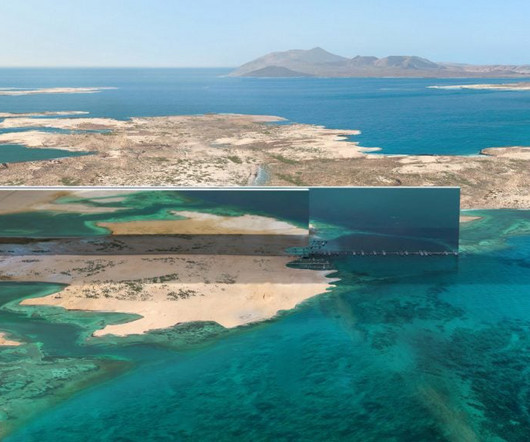
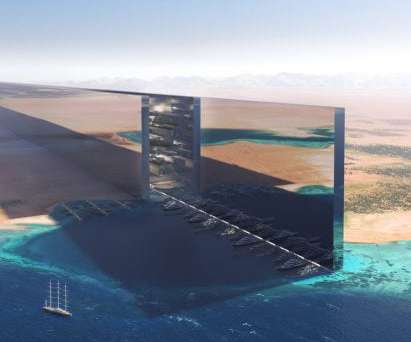







Let's personalize your content