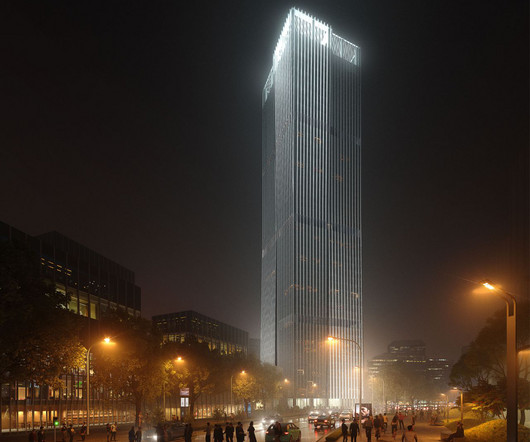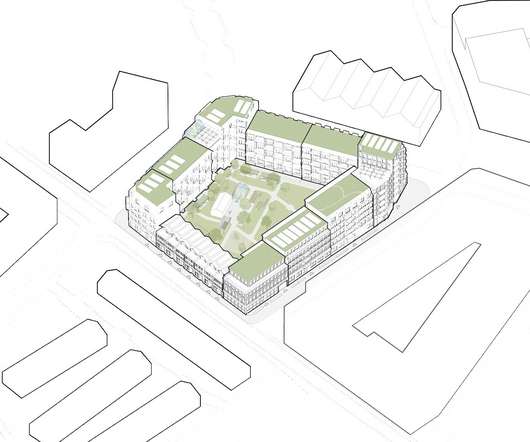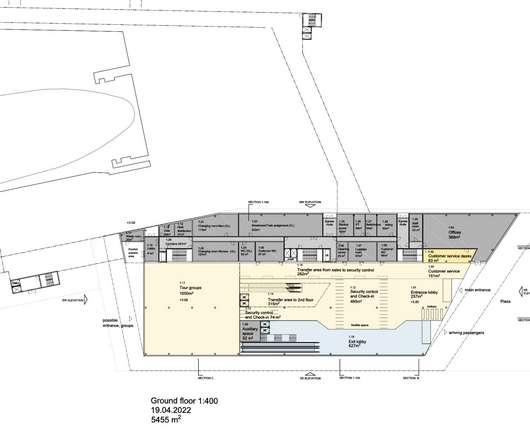Chengdu Tianfu New Area HQ Base by Aedas
aasarchitecture
SEPTEMBER 5, 2023
Chengdu Tianfu New Town is under the rapid urban development, providing sufficient mixed-use spaces for the community. Adopting the unitised curtain wall system, heat gain is reduced as the insulating windows optimise the visibility from the interiors, echoing the prestigious image of the development. source by Aedas.













Let's personalize your content