Woo Architects reveals demountable UK Pavilion for Expo 2025 Osaka
Deezen
MARCH 13, 2024
London studio Woo Architects will employ the principles of a circular economy for its design of the UK Pavilion at the Expo 2025 Osaka , which will have a reversible gridded structure. It is being masterplanned by Sou Fujimoto Architects in collaboration with fellow Japanese studios Tohata Architects & Engineers and Azusa Sekkei.

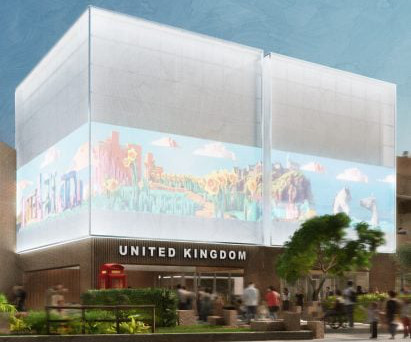
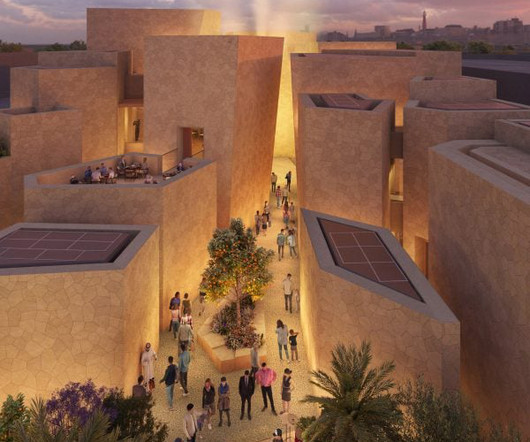
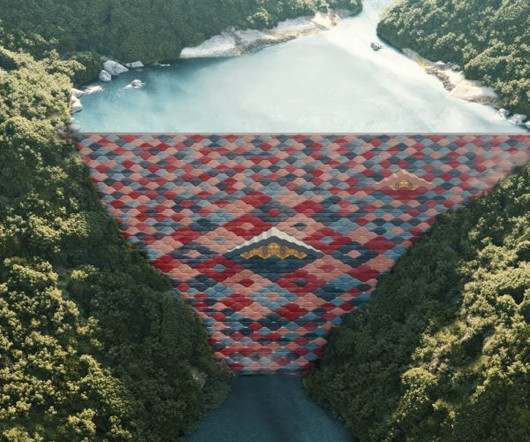
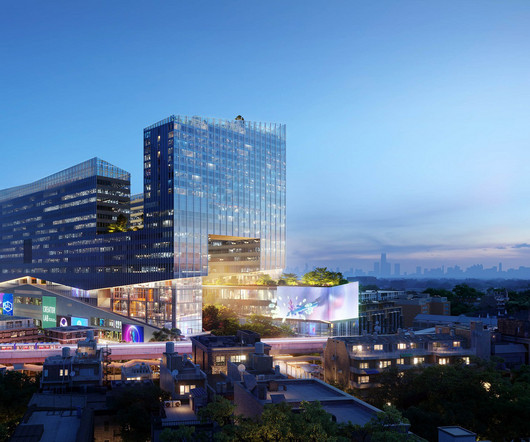
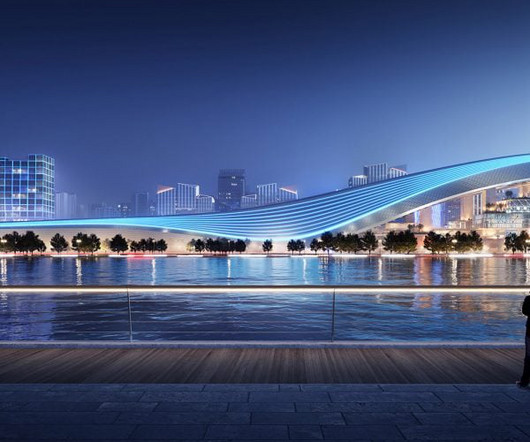
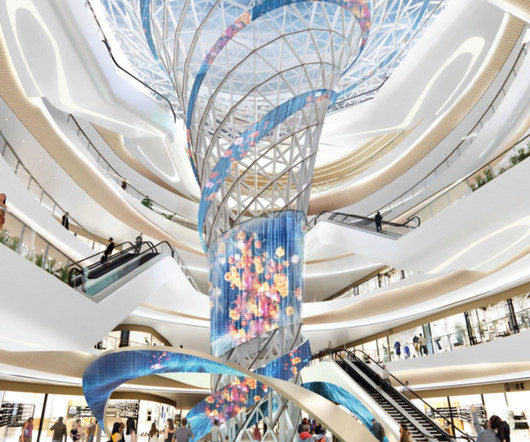
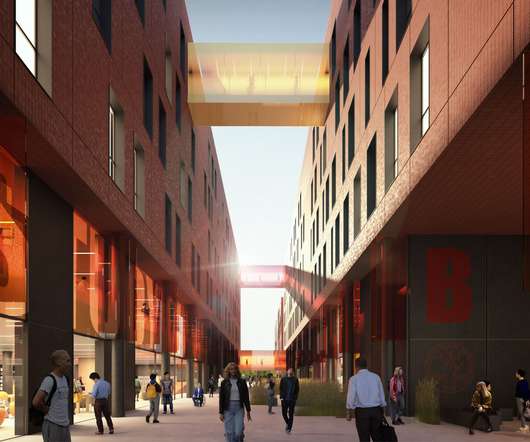
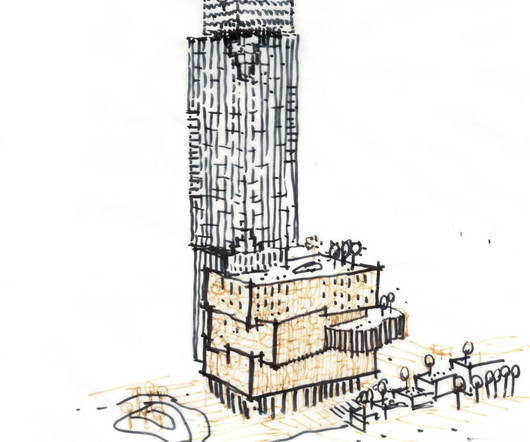



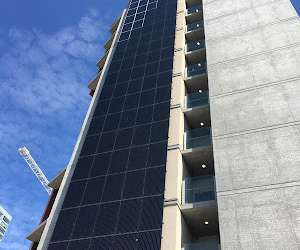






Let's personalize your content