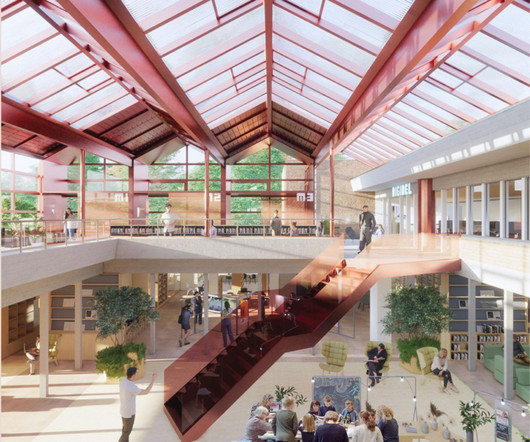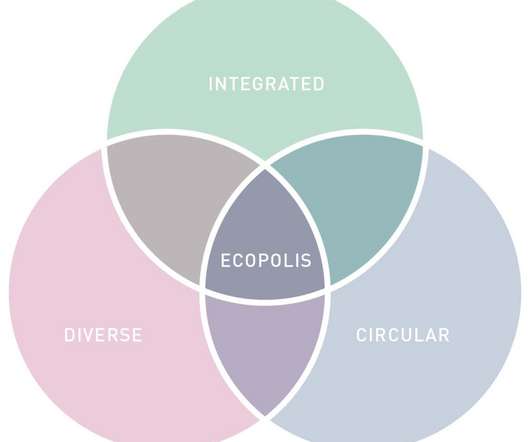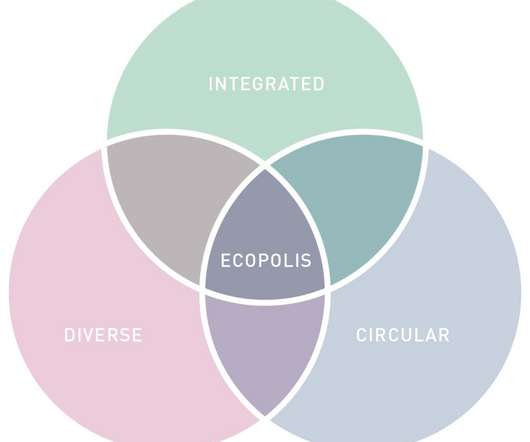MAD completes the “Train Station in the Forest”
aasarchitecture
FEBRUARY 20, 2024
Located at the center of Jiaxing, a historic city 100 kilometers southwest of Shanghai, the project replaces a dysfunctional train station that had stood at the site between 1995 and 2019. It is expected that by 2025, the full passenger capacity will reach 5.28















Let's personalize your content