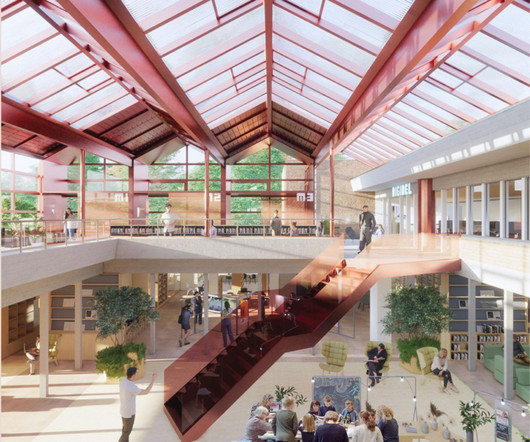Cloud 9 Sports Center by MAD Architects
aasarchitecture
MAY 9, 2024
Image © MAD Architects The center’s design integrated several features early in the process to enhance both its functionality and environmental sustainability. Cloud 9 Sports Center broke ground in March 2024 and is expected to be completed in 2025. Source by MAD Architects.













Let's personalize your content