A Visionary Lighthouse: Kuwait’s Expo 2025 Osaka Pavilion by NUSSLI, LAVA, and insglück
aasarchitecture
MARCH 13, 2024
The architecture and exhibition of the Kuwait Pavilion at the upcoming World Expo 2025 in Osaka, Japan were unveiled to the public today at a ceremony in Tokyo, Japan. It is the second time that NUSSLI is building the Kuwait pavilion after Expo 2015 Milano. It creatively combines tradition and high-tech.

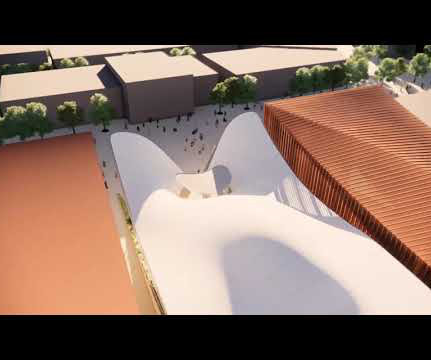
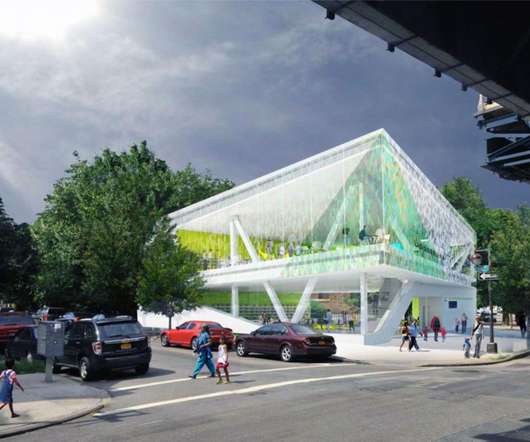



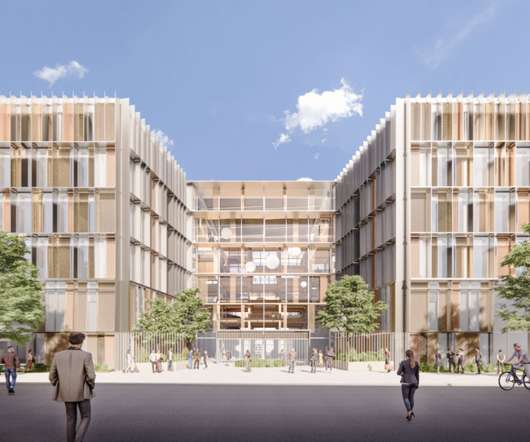










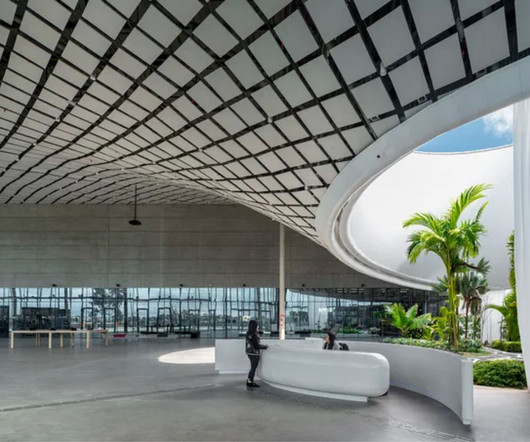



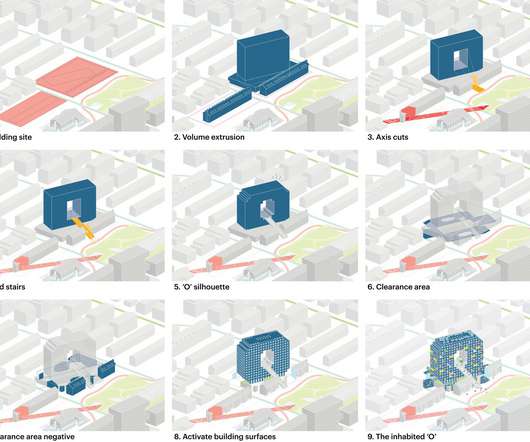



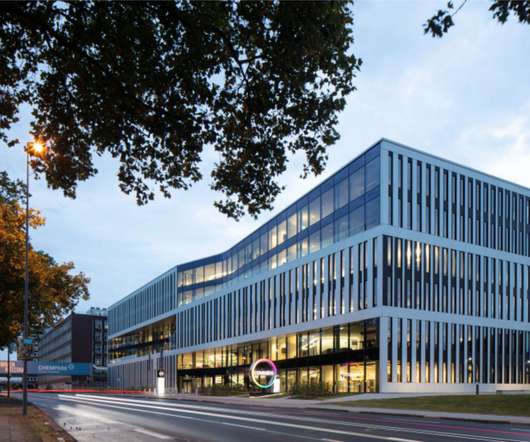

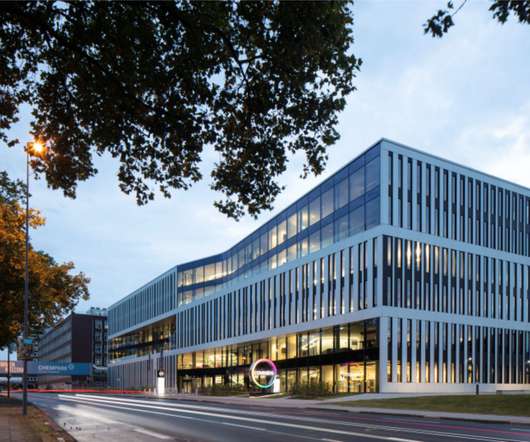






Let's personalize your content