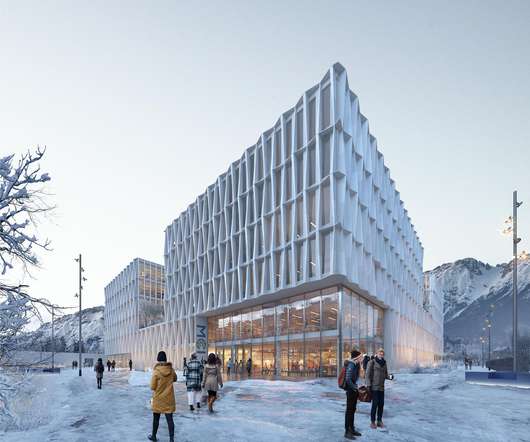DESMAN Headquarters in Hangzhou by Aedas
aasarchitecture
MAY 3, 2023
It is slated to resonate with the sustainable urban development and ecological system in the vicinity. Layout diagram Location: Hangzhou, China Architect: Aedas Client: DESMAN (China) Machinery & Electronic Co., Gross Floor Area: 63,032 sq m Completion Year: 2025 Images: Courtesy of Aedas Site Section Section









Let's personalize your content