Construction begins on Expo 2025 Osaka masterplan by Sou Fujimoto
Deezen
OCTOBER 3, 2023
A circular wooden structure with a diameter of 700 metres is under construction off the coast of Japan as part of architect Sou Fujimoto 's masterplan for Expo 2025 Osaka. While incorporating walkways, the structure will double as a shelter from rain and sun, as well as a rooftop observation deck with seasonal landscaping.

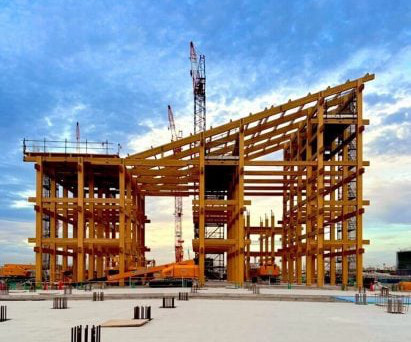
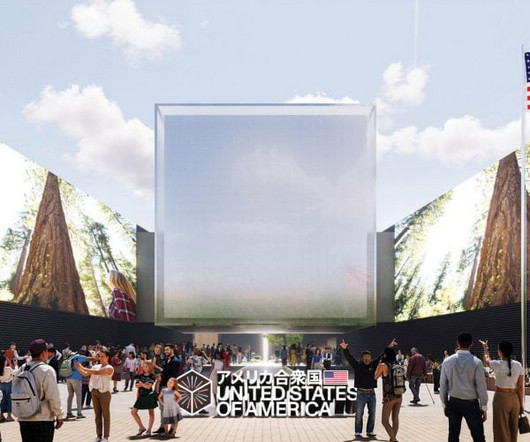
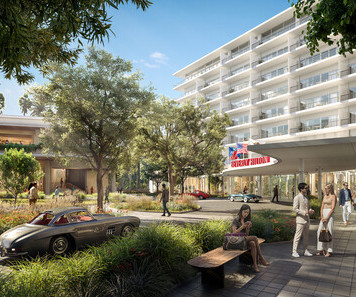
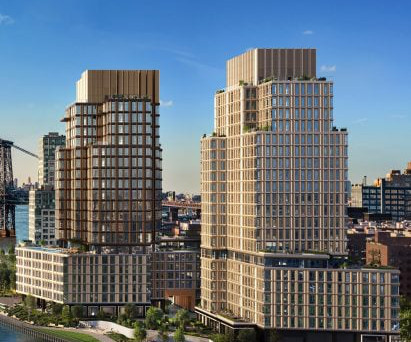
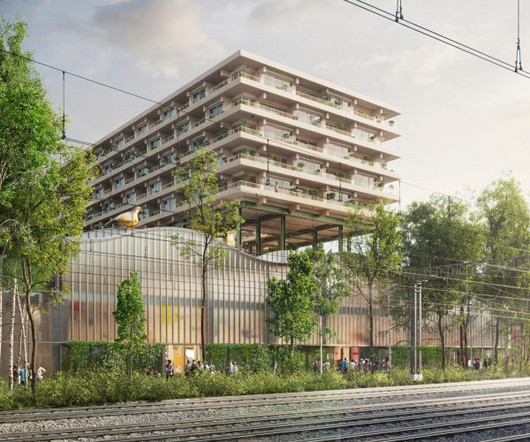


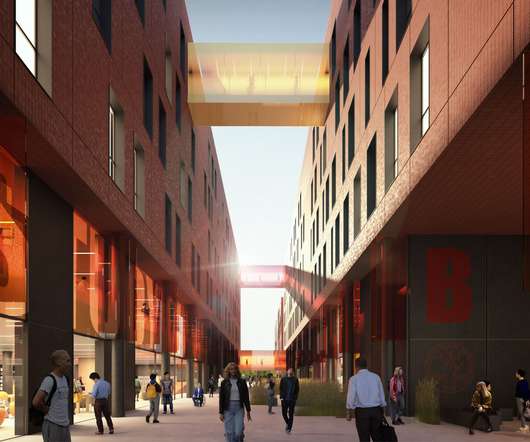
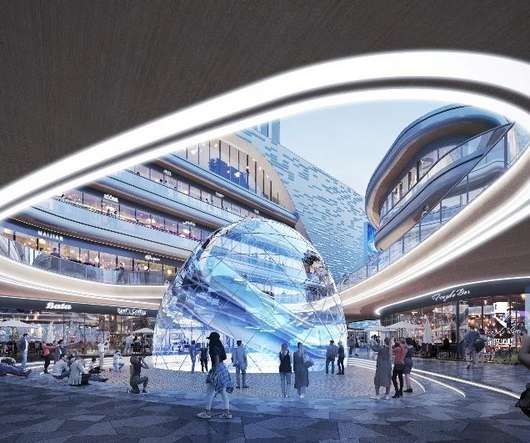
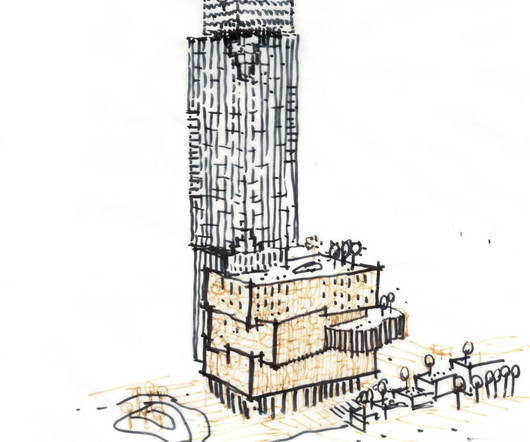
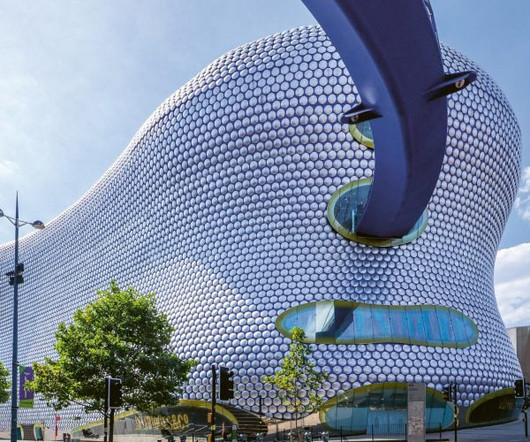







Let's personalize your content