Foster + Partners unveils Saudi Arabia pavilion for Expo 2025 Osaka
Deezen
NOVEMBER 22, 2023
British architecture studio Foster + Partners has released visuals of its design for the Saudi Arabia pavilion at Expo 2025 Osaka , which will be modelled on the kingdom's traditional villages. The post Foster + Partners unveils Saudi Arabia pavilion for Expo 2025 Osaka appeared first on Dezeen.

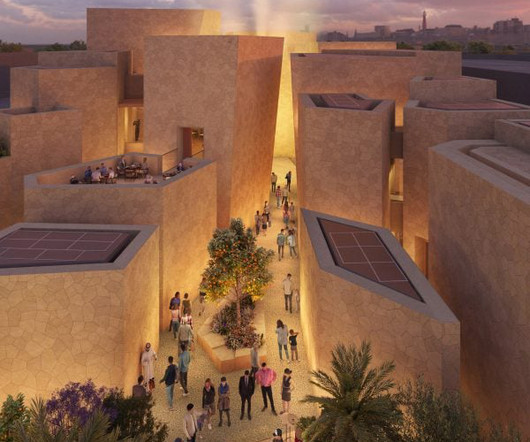
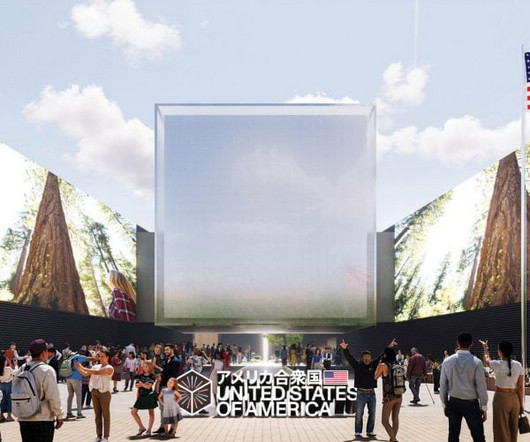
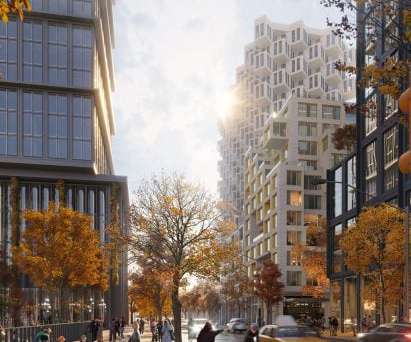
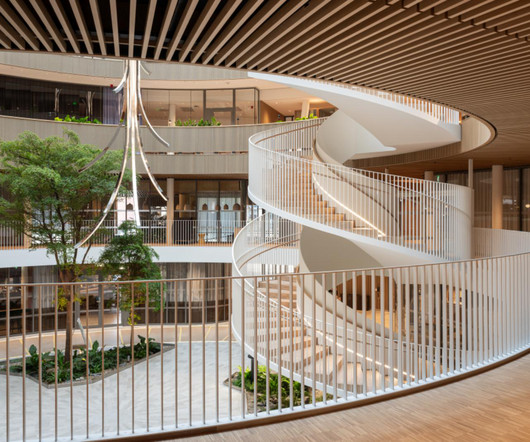
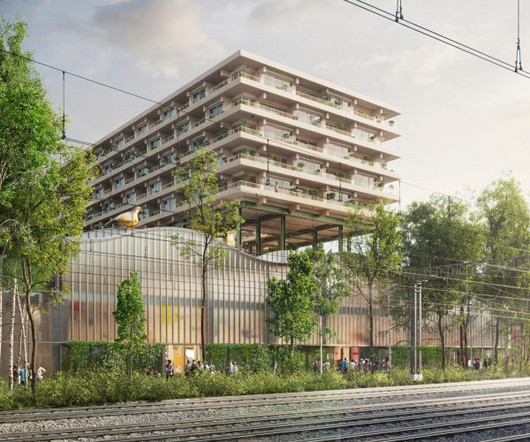
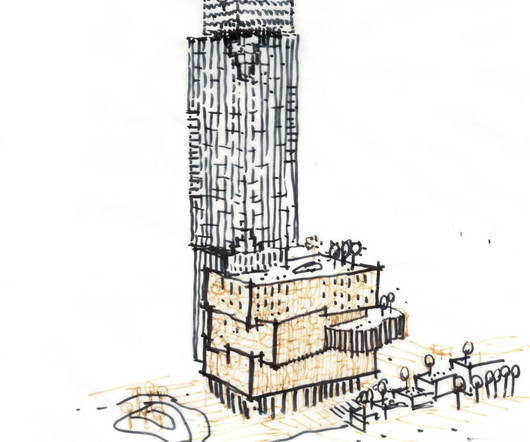
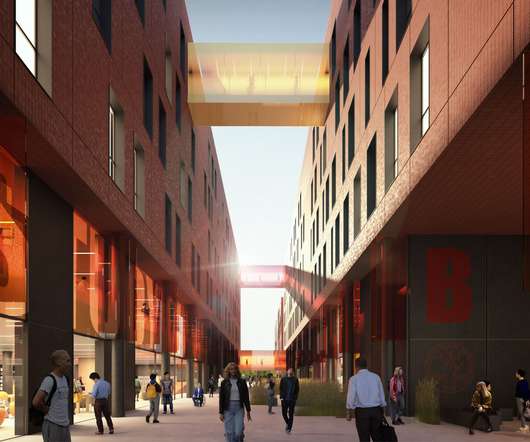

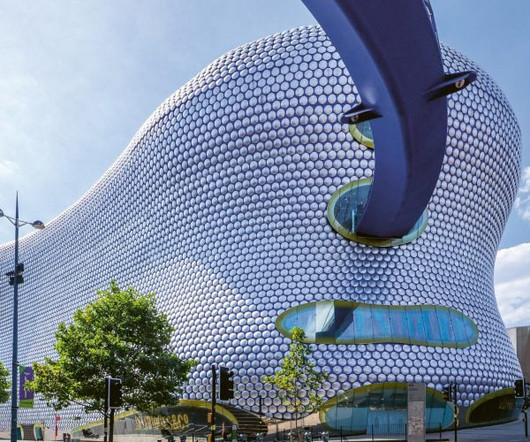

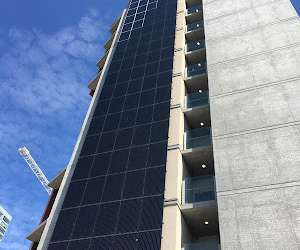






Let's personalize your content