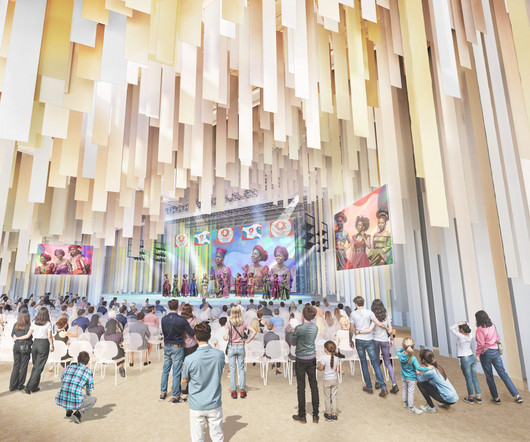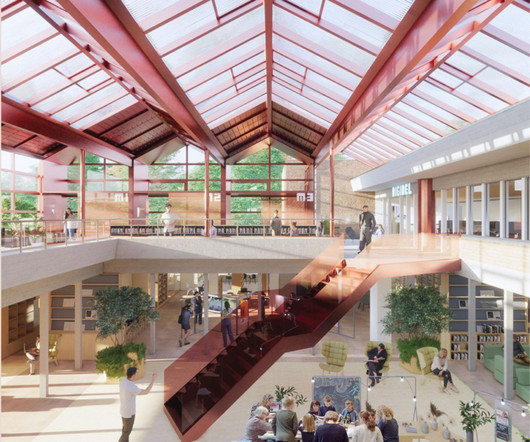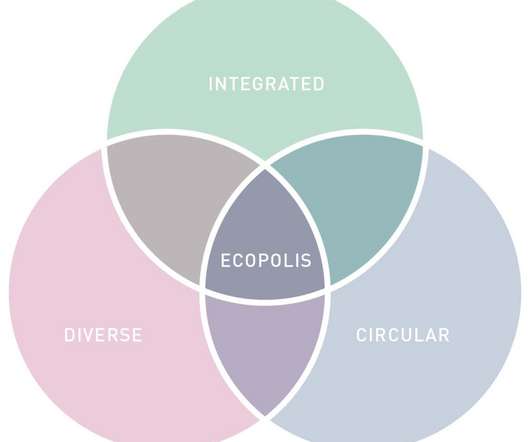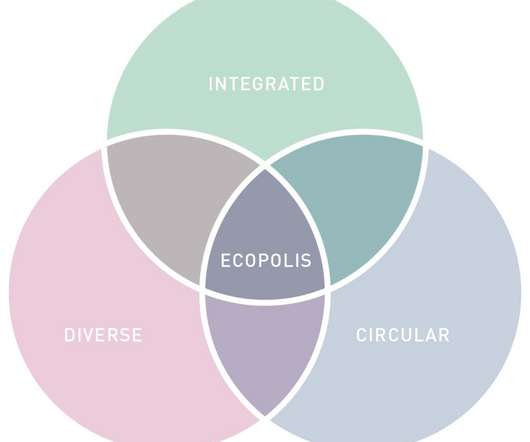Expo 2025 Osaka by Sou Fujimoto
aasarchitecture
JANUARY 10, 2024
EXPO Hall (Event Hall 1) The golden circular roof and the powerful, rough-looking walls rising from the earth will create a symbol for the entire Expo site, one that is reminiscent of the “Tower of the Sun” at the 1970 Osaka Expo. Source by Expo 2025 Osaka. of floors: Single-story building Floor area: 4,624.06















Let's personalize your content