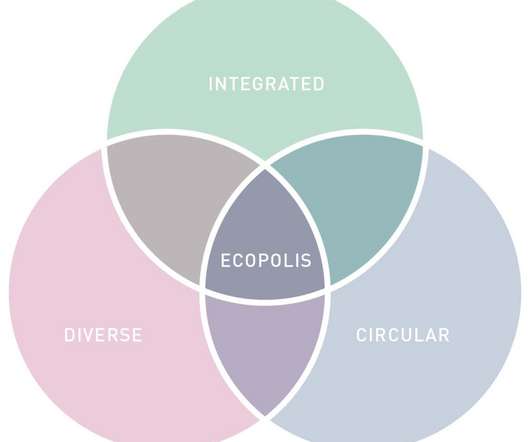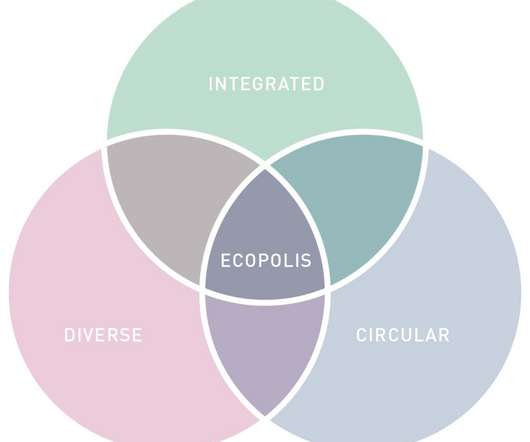Cloud 9 Sports Center by MAD Architects
aasarchitecture
MAY 9, 2024
Located in the northern part of the CBD’s Central Park, the Cloud 9 Sports Center designed by Ma Yansong/MAD Architects, spans approximately 6,000 square meters, featuring an athletic complex with facilities including a gym, indoor and outdoor tennis courts, and commercial spaces. Source by MAD Architects.













Let's personalize your content