Cloud 9 Sports Center by MAD Architects
aasarchitecture
MAY 9, 2024
Shijiazhuang, a city with a history rooted in early 20th-century railway construction, is undergoing a significant transformation. Image © MAD Architects Surrounded by residential, commercial, and recreational amenities, Central Park represents a unique oasis for locals within the city. Source by MAD Architects.




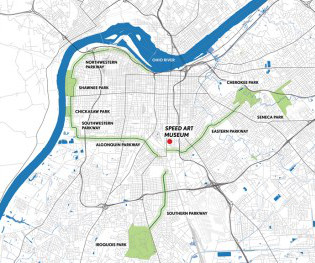

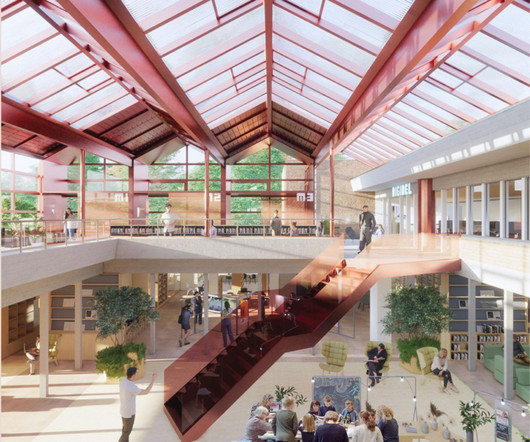
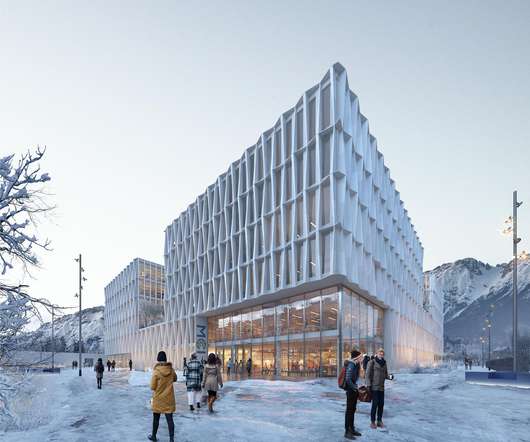
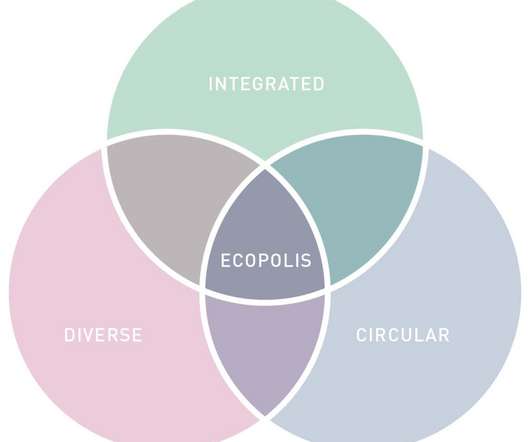
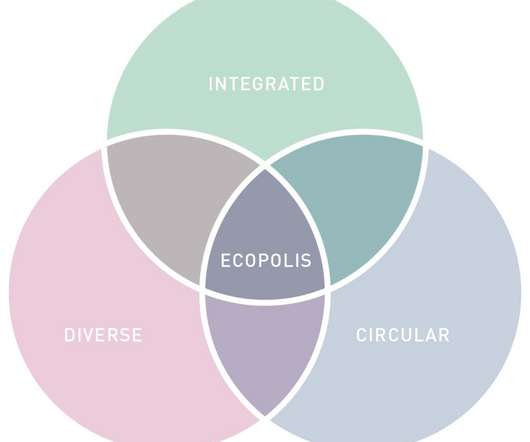









Let's personalize your content