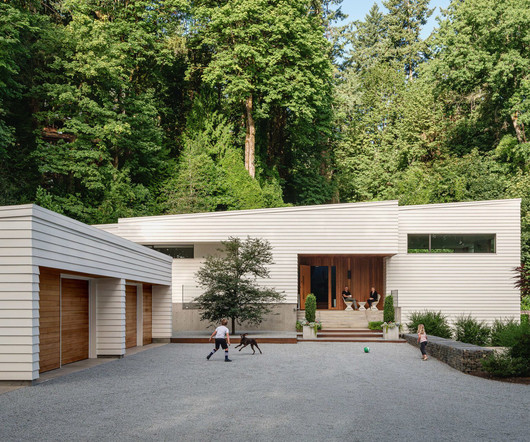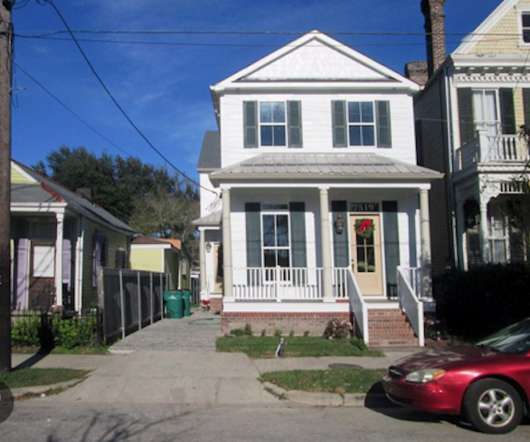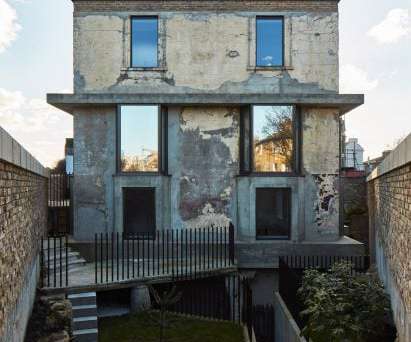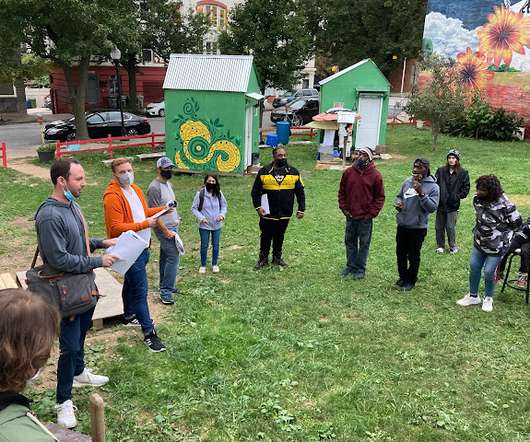Construction Diary: It Took a Decade, But Their Experimental, DIY Home Was Worth the Wait
Dwell
FEBRUARY 26, 2024
69-acre Portland lot for $285,000 in 2012. The first phase took a year and a half—seven months for demolition, planning, and permitting; and ten months for building, ending in a 2014 move-in. Before: The couple used the home’s original foundation and added a small addition of about 700 square feet, for a new total of 3,610 square feet.


















Let's personalize your content